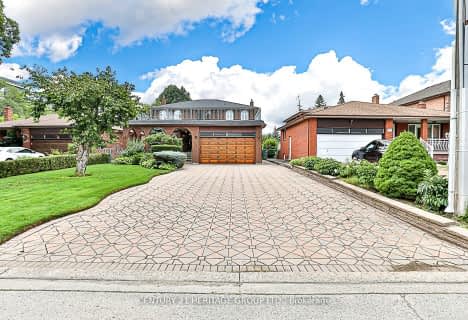
St Mary Immaculate Catholic Elementary School
Elementary: Catholic
1.97 km
Father Henri J M Nouwen Catholic Elementary School
Elementary: Catholic
1.09 km
Pleasantville Public School
Elementary: Public
2.08 km
Silver Pines Public School
Elementary: Public
1.37 km
Trillium Woods Public School
Elementary: Public
2.08 km
Herbert H Carnegie Public School
Elementary: Public
1.37 km
École secondaire Norval-Morrisseau
Secondary: Public
2.90 km
Alexander MacKenzie High School
Secondary: Public
3.01 km
St Joan of Arc Catholic High School
Secondary: Catholic
4.74 km
Stephen Lewis Secondary School
Secondary: Public
5.85 km
Richmond Hill High School
Secondary: Public
3.18 km
St Theresa of Lisieux Catholic High School
Secondary: Catholic
0.96 km












