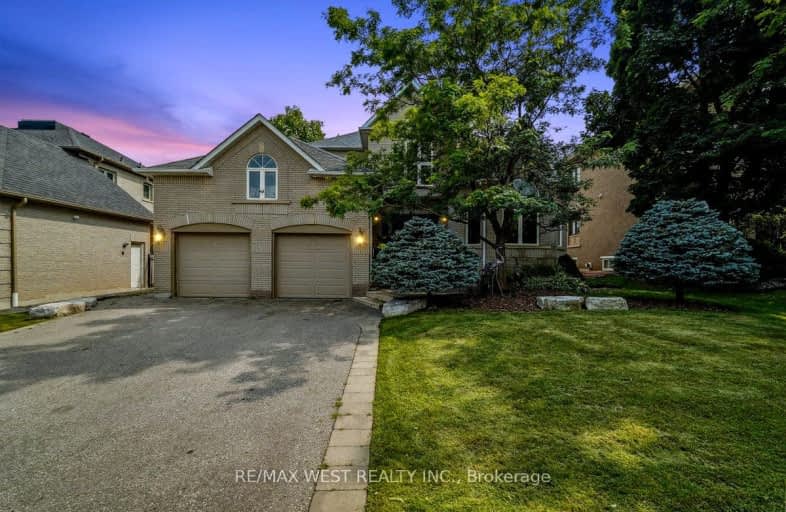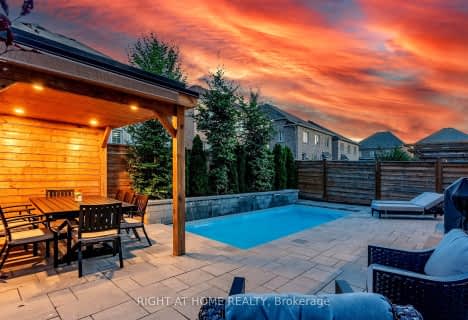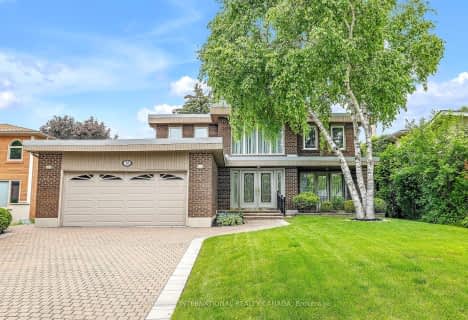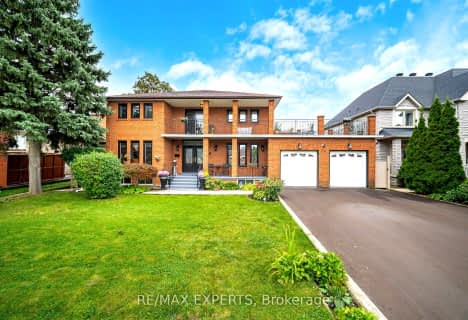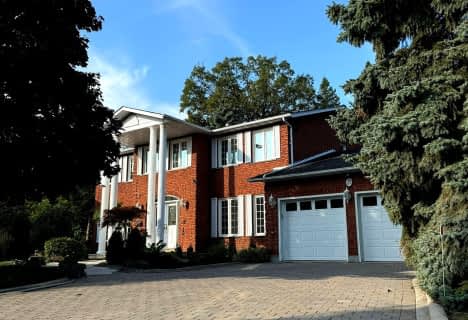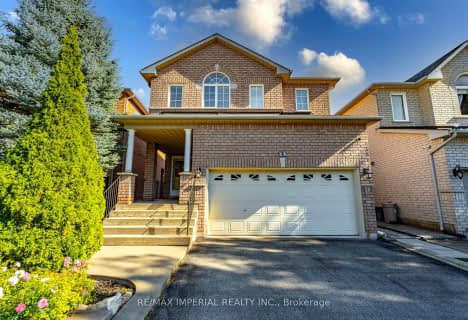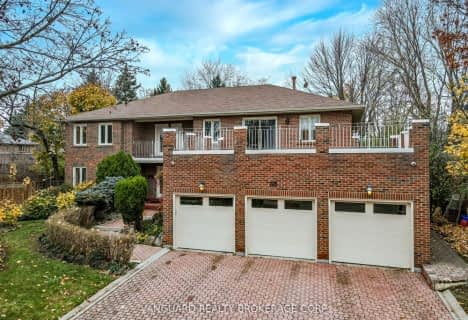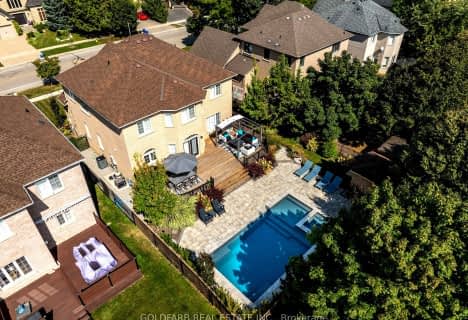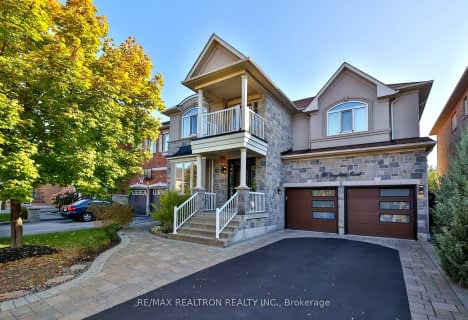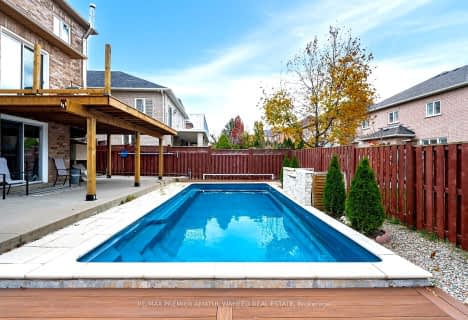Car-Dependent
- Most errands require a car.
Some Transit
- Most errands require a car.
Somewhat Bikeable
- Most errands require a car.

St Angela Merici Catholic Elementary School
Elementary: CatholicLorna Jackson Public School
Elementary: PublicOur Lady of Fatima Catholic Elementary School
Elementary: CatholicElder's Mills Public School
Elementary: PublicSt Andrew Catholic Elementary School
Elementary: CatholicSt Padre Pio Catholic Elementary School
Elementary: CatholicWoodbridge College
Secondary: PublicTommy Douglas Secondary School
Secondary: PublicHoly Cross Catholic Academy High School
Secondary: CatholicFather Bressani Catholic High School
Secondary: CatholicSt Jean de Brebeuf Catholic High School
Secondary: CatholicEmily Carr Secondary School
Secondary: Public-
Sentinel park
Toronto ON 11.24km -
Downsview Dells Park
1651 Sheppard Ave W, Toronto ON M3M 2X4 11.92km -
G Ross Lord Park
4801 Dufferin St (at Supertest Rd), Toronto ON M3H 5T3 12.46km
-
CIBC
8535 Hwy 27 (Langstaff Rd & Hwy 27), Woodbridge ON L4H 4Y1 2.11km -
TD Bank Financial Group
3978 Cottrelle Blvd, Brampton ON L6P 2R1 4.76km -
Scotiabank
9333 Weston Rd (Rutherford Rd), Vaughan ON L4H 3G8 4.94km
- 4 bath
- 5 bed
- 2500 sqft
129 Sonoma Boulevard, Vaughan, Ontario • L4H 1N8 • Sonoma Heights
- 5 bath
- 5 bed
- 3500 sqft
38 Colton Crescent North, Vaughan, Ontario • L4L 3L6 • Islington Woods
