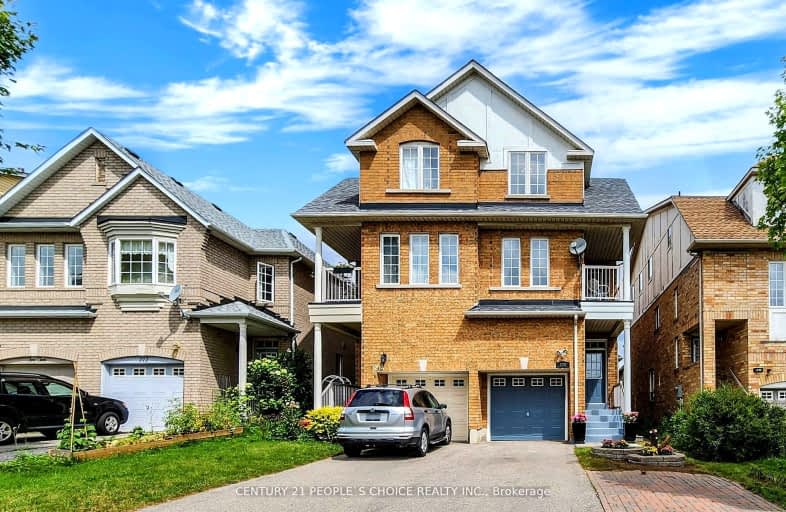Car-Dependent
- Almost all errands require a car.
Some Transit
- Most errands require a car.
Somewhat Bikeable
- Most errands require a car.

Wilshire Elementary School
Elementary: PublicRosedale Heights Public School
Elementary: PublicBakersfield Public School
Elementary: PublicVentura Park Public School
Elementary: PublicCarrville Mills Public School
Elementary: PublicThornhill Woods Public School
Elementary: PublicAlexander MacKenzie High School
Secondary: PublicLangstaff Secondary School
Secondary: PublicVaughan Secondary School
Secondary: PublicWestmount Collegiate Institute
Secondary: PublicStephen Lewis Secondary School
Secondary: PublicSt Elizabeth Catholic High School
Secondary: Catholic-
Carville Mill Park
Vaughan ON 2.44km -
Pomona Mills Park
244 Henderson Ave, Markham ON L3T 2M1 4.4km -
Mill Pond Park
262 Mill St (at Trench St), Richmond Hill ON 5.54km
-
TD Bank Financial Group
8707 Dufferin St (Summeridge Drive), Thornhill ON L4J 0A2 1.13km -
TD Bank Financial Group
9200 Bathurst St (at Rutherford Rd), Thornhill ON L4J 8W1 2.19km -
Scotiabank
7700 Bathurst St (at Centre St), Thornhill ON L4J 7Y3 2.21km
- 4 bath
- 3 bed
185 Campbell Avenue, Vaughan, Ontario • L4J 5A8 • Crestwood-Springfarm-Yorkhill











