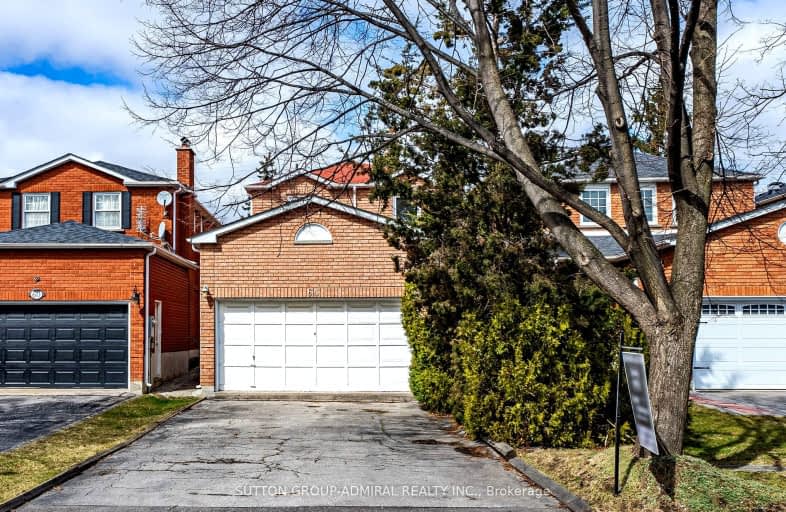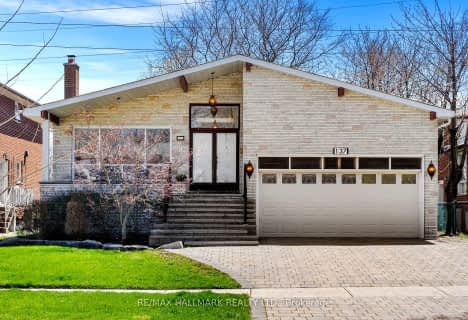Very Walkable
- Most errands can be accomplished on foot.
79
/100
Good Transit
- Some errands can be accomplished by public transportation.
50
/100
Bikeable
- Some errands can be accomplished on bike.
54
/100

St Joseph The Worker Catholic Elementary School
Elementary: Catholic
0.73 km
Charlton Public School
Elementary: Public
1.20 km
Westminster Public School
Elementary: Public
1.51 km
Brownridge Public School
Elementary: Public
0.42 km
Wilshire Elementary School
Elementary: Public
0.75 km
Ventura Park Public School
Elementary: Public
1.08 km
North West Year Round Alternative Centre
Secondary: Public
3.16 km
Vaughan Secondary School
Secondary: Public
1.10 km
Westmount Collegiate Institute
Secondary: Public
1.38 km
Stephen Lewis Secondary School
Secondary: Public
3.31 km
Northview Heights Secondary School
Secondary: Public
3.96 km
St Elizabeth Catholic High School
Secondary: Catholic
0.85 km
-
Downham Green Park
Vaughan ON L4J 2P3 1.37km -
Antibes Park
58 Antibes Dr (at Candle Liteway), Toronto ON M2R 3K5 3.42km -
Robert Hicks Park
39 Robert Hicks Dr, North York ON 3.85km
-
TD Bank Financial Group
100 Steeles Ave W (Hilda), Thornhill ON L4J 7Y1 3.45km -
TD Bank Financial Group
7967 Yonge St, Thornhill ON L3T 2C4 3.71km -
CIBC
7027 Yonge St (Steeles Ave), Markham ON L3T 2A5 3.84km




