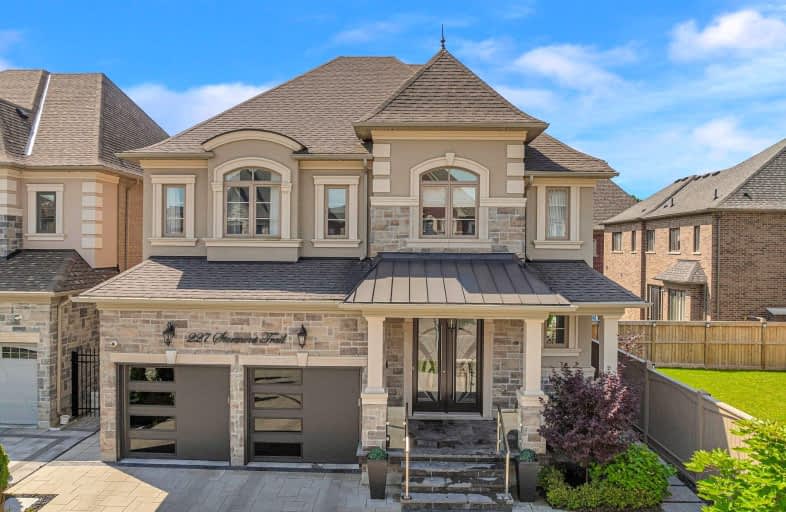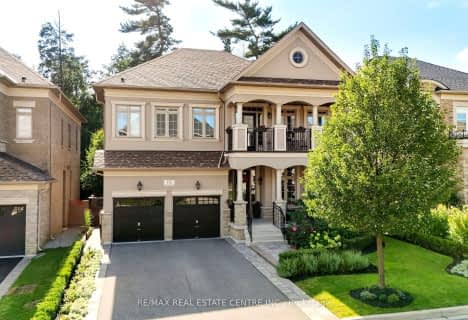Car-Dependent
- Almost all errands require a car.
Some Transit
- Most errands require a car.
Somewhat Bikeable
- Almost all errands require a car.

Johnny Lombardi Public School
Elementary: PublicGuardian Angels
Elementary: CatholicPierre Berton Public School
Elementary: PublicFossil Hill Public School
Elementary: PublicSt Michael the Archangel Catholic Elementary School
Elementary: CatholicSt Veronica Catholic Elementary School
Elementary: CatholicSt Luke Catholic Learning Centre
Secondary: CatholicTommy Douglas Secondary School
Secondary: PublicFather Bressani Catholic High School
Secondary: CatholicMaple High School
Secondary: PublicSt Jean de Brebeuf Catholic High School
Secondary: CatholicEmily Carr Secondary School
Secondary: Public-
York Lions Stadium
Ian MacDonald Blvd, Toronto ON 9.92km -
Mill Pond Park
262 Mill St (at Trench St), Richmond Hill ON 10.96km -
Rosedale North Park
350 Atkinson Ave, Vaughan ON 11.4km
-
CIBC
9641 Jane St (Major Mackenzie), Vaughan ON L6A 4G5 3.76km -
TD Canada Trust Branch and ATM
4499 Hwy 7, Woodbridge ON L4L 9A9 6.95km -
CIBC
9950 Dufferin St (at Major MacKenzie Dr. W.), Maple ON L6A 4K5 7.65km
- 5 bath
- 5 bed
- 3500 sqft
156 Wainfleet Crescent, Vaughan, Ontario • L4L 1A6 • Vellore Village
- 6 bath
- 4 bed
- 3500 sqft
166 Grand Vellore Crescent, Vaughan, Ontario • L4H 0N9 • Vellore Village
- 4 bath
- 4 bed
- 3500 sqft
22 Ballantyne Boulevard, Vaughan, Ontario • L3L 0E9 • Vellore Village
- 6 bath
- 4 bed
- 3000 sqft
112 Headwind Boulevard, Vaughan, Ontario • L4H 4C7 • Vellore Village
- 5 bath
- 4 bed
- 3500 sqft
16 Pickford Street, Vaughan, Ontario • L3L 0H2 • Vellore Village
- 5 bath
- 4 bed
- 3000 sqft
30 Garyscholl Road, Vaughan, Ontario • L4L 1A6 • Vellore Village














