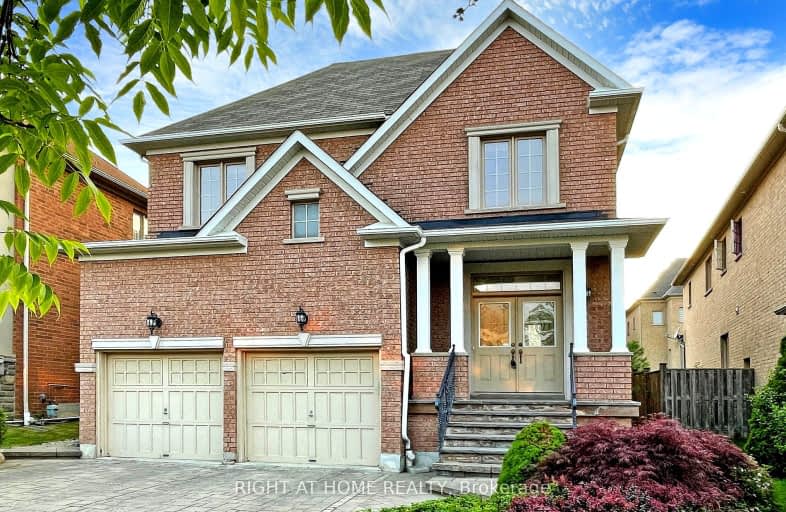Car-Dependent
- Almost all errands require a car.
Some Transit
- Most errands require a car.
Somewhat Bikeable
- Most errands require a car.

Father Henri J M Nouwen Catholic Elementary School
Elementary: CatholicNellie McClung Public School
Elementary: PublicPleasantville Public School
Elementary: PublicAnne Frank Public School
Elementary: PublicSilver Pines Public School
Elementary: PublicHerbert H Carnegie Public School
Elementary: PublicÉcole secondaire Norval-Morrisseau
Secondary: PublicAlexander MacKenzie High School
Secondary: PublicLangstaff Secondary School
Secondary: PublicStephen Lewis Secondary School
Secondary: PublicRichmond Hill High School
Secondary: PublicSt Theresa of Lisieux Catholic High School
Secondary: Catholic-
Boar N Wing - Maple
1480 Major Mackenzie Drive, Maple, ON L6A 4A6 1.9km -
Chuck's Roadhouse Bar and Grill
1480 Major MacKenzie Drive W, Unit E11, Vaughan, ON L6A 4H6 1.91km -
AllStar Wings & Ribs
10520 Yonge Street, Richmond Hill, ON L4C 3C9 2.64km
-
Tim Hortons
1410 Major Mackenzie Drive E, Richmond Hill, ON L4S 0A1 1.33km -
Tim Hortons
995 Major Mackenzie Drive West, Maple, ON L6A 4P8 1.34km -
Tim Hortons
10 Trench St, Richmond Hill, ON L4C 4Z3 1.89km
-
Hooper's
1410 Major Mackenzie Drive W, Vaughan, ON L6A 4H6 1.76km -
Health Plus Pharmacy
10 Trench Street, Richmond Hill, ON L4C 4Z3 1.89km -
Shoppers Drug Mart
9980 Dufferin Street, Vaughan, ON L6A 1S2 2.14km
-
Mitsui Sushi
10815 Bathurst Street, Unit 28, Richmond Hill, ON L4C 9Y2 1.06km -
ParsGrill
975 Major Mackenzie Dr, Vaughan, ON L6A 4P8 1.31km -
Tim Hortons
995 Major Mackenzie Drive West, Maple, ON L6A 4P8 1.34km
-
Hillcrest Mall
9350 Yonge Street, Richmond Hill, ON L4C 5G2 3.72km -
Village Gate
9665 Avenue Bayview, Richmond Hill, ON L4C 9V4 4.84km -
Richlane Mall
9425 Leslie Street, Richmond Hill, ON L4B 3N7 6.89km
-
Sue's Fresh Market
205 Donhead Village Boulvard, Richmond Hill, ON L4C 1.55km -
Highland Farms
9940 Dufferin Street, Vaughan, ON L6A 4K5 2.34km -
Healthy Planet Richmond Hill
10520 Yonge Street, Unit 32, Richmond Hill, ON L4C 3C7 2.58km
-
LCBO
9970 Dufferin Street, Vaughan, ON L6A 4K1 2.29km -
Lcbo
10375 Yonge Street, Richmond Hill, ON L4C 3C2 2.72km -
The Beer Store
8825 Yonge Street, Richmond Hill, ON L4C 6Z1 4.96km
-
Shell Select
10700 Bathurst Street, Maple, ON L6A 4B6 0.88km -
Esso
10579 Yonge Street, Richmond Hill, ON L4C 3C5 2.77km -
Petro Canada
1867 Major MacKenzie Dive W, Vaughan, ON L6A 0A9 2.95km
-
Elgin Mills Theatre
10909 Yonge Street, Richmond Hill, ON L4C 3E3 3.12km -
Imagine Cinemas
10909 Yonge Street, Unit 33, Richmond Hill, ON L4C 3E3 3.27km -
SilverCity Richmond Hill
8725 Yonge Street, Richmond Hill, ON L4C 6Z1 5.34km
-
Richmond Hill Public Library - Central Library
1 Atkinson Street, Richmond Hill, ON L4C 0H5 2.72km -
Maple Library
10190 Keele St, Maple, ON L6A 1G3 3.83km -
Civic Centre Resource Library
2191 Major MacKenzie Drive, Vaughan, ON L6A 4W2 3.81km
-
Mackenzie Health
10 Trench Street, Richmond Hill, ON L4C 4Z3 1.89km -
Cortellucci Vaughan Hospital
3200 Major MacKenzie Drive W, Vaughan, ON L6A 4Z3 6.18km -
Shouldice Hospital
7750 Bayview Avenue, Thornhill, ON L3T 4A3 8.18km
-
Mill Pond Park
262 Mill St (at Trench St), Richmond Hill ON 1.67km -
Dorothy Price Park
Dunlop St & Pugsley Ave, Richmond Hill ON 3.05km -
Carville Mill Park
Vaughan ON 3.14km
-
TD Bank Financial Group
1370 Major MacKenzie Dr (at Benson Dr.), Maple ON L6A 4H6 1.77km -
CIBC
9950 Dufferin St (at Major MacKenzie Dr. W.), Maple ON L6A 4K5 2.21km -
Scotiabank
9930 Dufferin St, Vaughan ON L6A 4K5 2.28km
- 5 bath
- 5 bed
- 3000 sqft
21 Gaby Court, Richmond Hill, Ontario • L4C 8X1 • North Richvale
- 4 bath
- 5 bed
- 2500 sqft
22 O'connor Crescent, Brampton, Ontario • L7A 5A6 • Northwest Brampton
- 5 bath
- 5 bed
- 3000 sqft
395 PETER RUPERT Avenue North, Vaughan, Ontario • L6A 0N8 • Patterson
- 5 bath
- 5 bed
- 3500 sqft
59 Oatlands Crescent, Richmond Hill, Ontario • L4C 9P2 • Mill Pond
- 5 bath
- 5 bed
- 3000 sqft
242 Marc Santi Boulevard, Vaughan, Ontario • L6A 0K8 • Patterson













