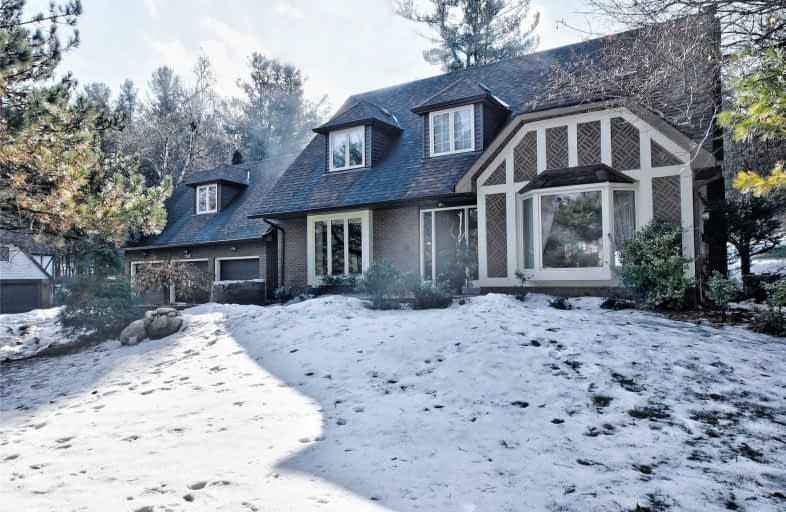
St Mary Immaculate Catholic Elementary School
Elementary: Catholic
2.11 km
Father Henri J M Nouwen Catholic Elementary School
Elementary: Catholic
1.21 km
Pleasantville Public School
Elementary: Public
2.18 km
Silver Pines Public School
Elementary: Public
1.51 km
Trillium Woods Public School
Elementary: Public
2.16 km
Herbert H Carnegie Public School
Elementary: Public
1.37 km
École secondaire Norval-Morrisseau
Secondary: Public
3.03 km
Alexander MacKenzie High School
Secondary: Public
3.13 km
St Joan of Arc Catholic High School
Secondary: Catholic
4.65 km
Stephen Lewis Secondary School
Secondary: Public
5.87 km
Richmond Hill High School
Secondary: Public
3.29 km
St Theresa of Lisieux Catholic High School
Secondary: Catholic
1.05 km












