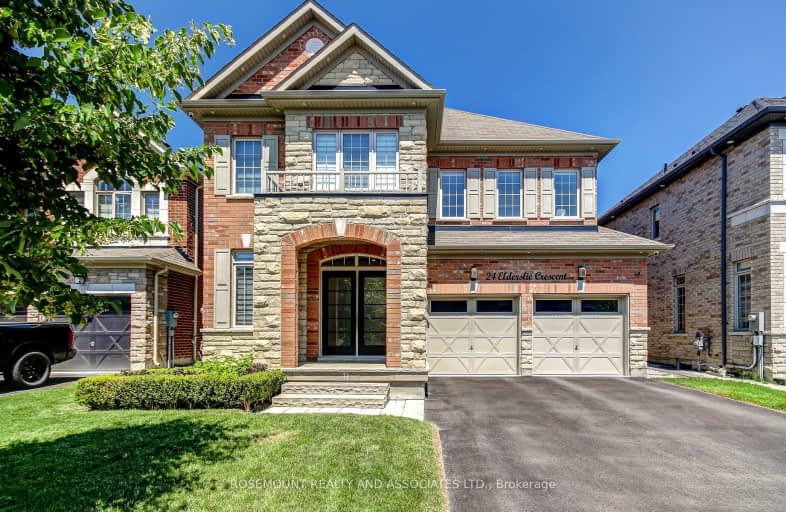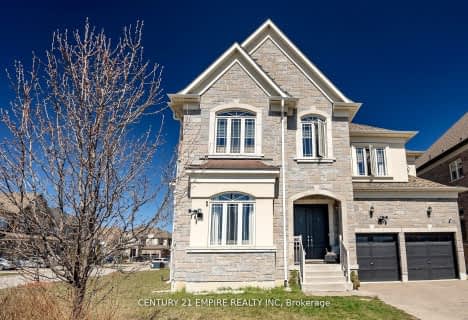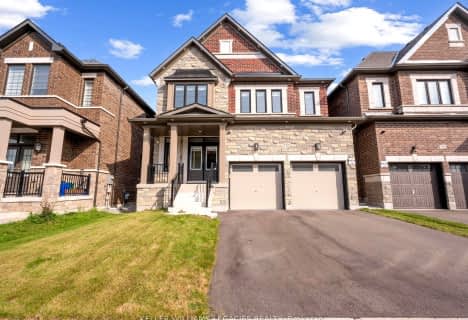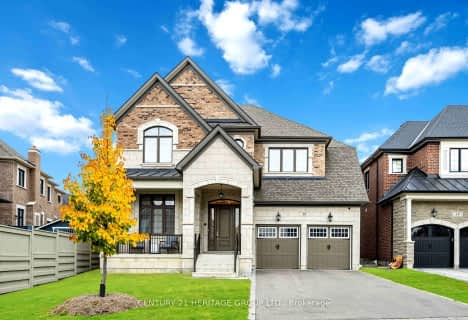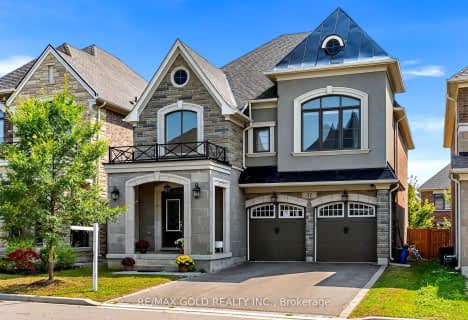Car-Dependent
- Almost all errands require a car.
Minimal Transit
- Almost all errands require a car.
Somewhat Bikeable
- Most errands require a car.

Pope Francis Catholic Elementary School
Elementary: CatholicÉcole élémentaire La Fontaine
Elementary: PublicLorna Jackson Public School
Elementary: PublicElder's Mills Public School
Elementary: PublicKleinburg Public School
Elementary: PublicSt Stephen Catholic Elementary School
Elementary: CatholicWoodbridge College
Secondary: PublicTommy Douglas Secondary School
Secondary: PublicHoly Cross Catholic Academy High School
Secondary: CatholicCardinal Ambrozic Catholic Secondary School
Secondary: CatholicEmily Carr Secondary School
Secondary: PublicCastlebrooke SS Secondary School
Secondary: Public-
York Lions Stadium
Ian MacDonald Blvd, Toronto ON 13.2km -
Rosedale North Park
350 Atkinson Ave, Vaughan ON 16.61km -
Mill Pond Park
262 Mill St (at Trench St), Richmond Hill ON 16.8km
-
CIBC
8535 Hwy 27 (Langstaff Rd & Hwy 27), Woodbridge ON L4H 4Y1 4.76km -
RBC Royal Bank
12612 Hwy 50 (McEwan Drive West), Bolton ON L7E 1T6 5.95km -
HSBC
75 Braydon Blvd, Brampton ON L6P 2S4 9.31km
- 5 bath
- 5 bed
- 3000 sqft
460 Sonoma Boulevard, Vaughan, Ontario • L4H 2S3 • Sonoma Heights
- 5 bath
- 4 bed
- 3500 sqft
396 Woodgate Pines Drive, Vaughan, Ontario • L4H 3N5 • Kleinburg
