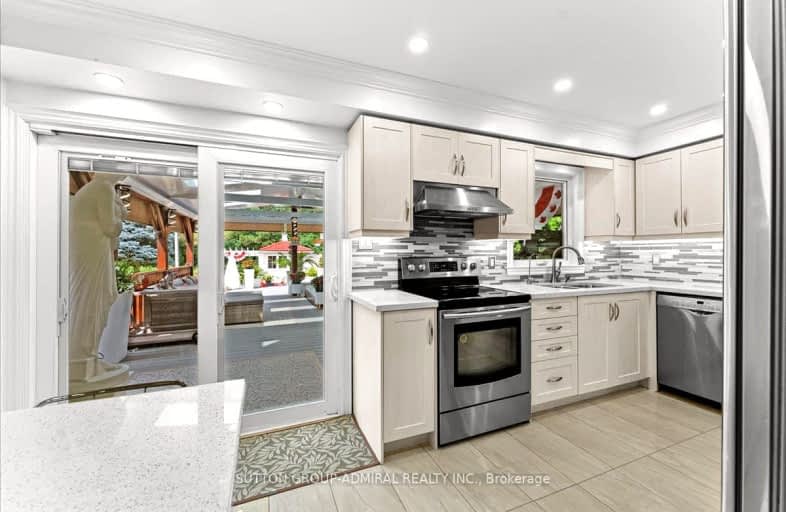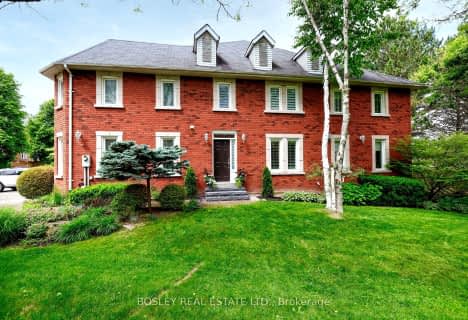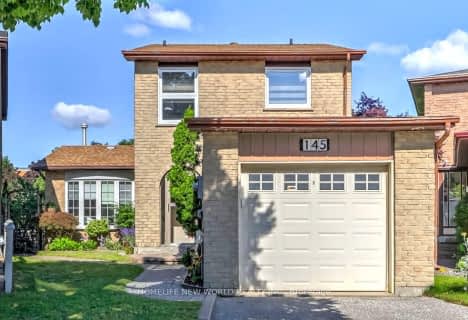Somewhat Walkable
- Some errands can be accomplished on foot.
Good Transit
- Some errands can be accomplished by public transportation.
Bikeable
- Some errands can be accomplished on bike.

St Joseph The Worker Catholic Elementary School
Elementary: CatholicCharlton Public School
Elementary: PublicWestminster Public School
Elementary: PublicBrownridge Public School
Elementary: PublicLouis-Honore Frechette Public School
Elementary: PublicRockford Public School
Elementary: PublicNorth West Year Round Alternative Centre
Secondary: PublicNewtonbrook Secondary School
Secondary: PublicVaughan Secondary School
Secondary: PublicWestmount Collegiate Institute
Secondary: PublicNorthview Heights Secondary School
Secondary: PublicSt Elizabeth Catholic High School
Secondary: Catholic-
Antibes Park
58 Antibes Dr (at Candle Liteway), Toronto ON M2R 3K5 1.78km -
Rosedale North Park
350 Atkinson Ave, Vaughan ON 2.96km -
York Lions Stadium
Ian MacDonald Blvd, Toronto ON 4.1km
-
CIBC
10 Disera Dr (at Bathurst St. & Centre St.), Thornhill ON L4J 0A7 2.16km -
TD Bank Financial Group
100 Steeles Ave W (Hilda), Thornhill ON L4J 7Y1 2.96km -
CIBC
8099 Keele St (at Highway 407), Concord ON L4K 1Y6 3.65km
- 4 bath
- 3 bed
157 Gailcrest Circle, Vaughan, Ontario • L4J 5W1 • Crestwood-Springfarm-Yorkhill
- 9 bath
- 8 bed
- 2500 sqft
263 Cook Road South, Toronto, Ontario • M3J 3T1 • York University Heights
- 4 bath
- 3 bed
- 2500 sqft
26 Brownstone Circle, Vaughan, Ontario • L4J 7P4 • Crestwood-Springfarm-Yorkhill
- 5 bath
- 4 bed
- 2500 sqft
17 Mortimer Court, Vaughan, Ontario • L4J 2P7 • Crestwood-Springfarm-Yorkhill
- 6 bath
- 4 bed
- 2000 sqft
14 Mortimer Court West, Vaughan, Ontario • L4J 2P8 • Crestwood-Springfarm-Yorkhill
- 4 bath
- 5 bed
- 1500 sqft
28 Tanjoe Crescent, Toronto, Ontario • M2M 1P7 • Newtonbrook West





















