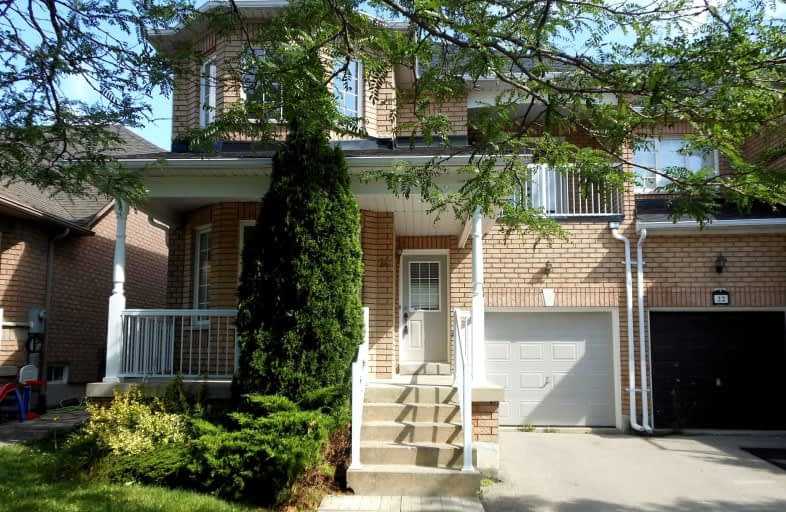Car-Dependent
- Most errands require a car.
39
/100
Some Transit
- Most errands require a car.
37
/100
Bikeable
- Some errands can be accomplished on bike.
52
/100

Divine Mercy Catholic Elementary School
Elementary: Catholic
1.39 km
St James Catholic Elementary School
Elementary: Catholic
0.72 km
Teston Village Public School
Elementary: Public
0.41 km
Discovery Public School
Elementary: Public
0.58 km
Glenn Gould Public School
Elementary: Public
0.62 km
St Mary of the Angels Catholic Elementary School
Elementary: Catholic
0.96 km
St Luke Catholic Learning Centre
Secondary: Catholic
5.00 km
Tommy Douglas Secondary School
Secondary: Public
2.23 km
Maple High School
Secondary: Public
2.75 km
St Joan of Arc Catholic High School
Secondary: Catholic
2.41 km
St Jean de Brebeuf Catholic High School
Secondary: Catholic
2.89 km
Emily Carr Secondary School
Secondary: Public
5.90 km














