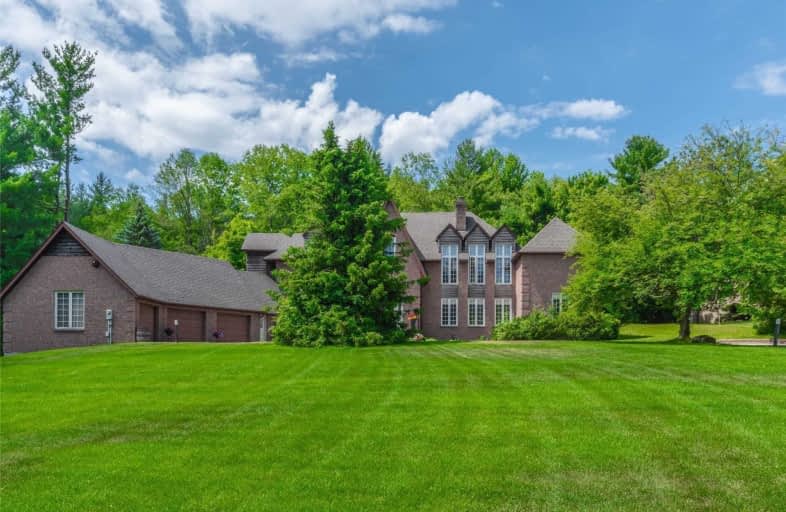
St Mary Immaculate Catholic Elementary School
Elementary: Catholic
2.14 km
Father Henri J M Nouwen Catholic Elementary School
Elementary: Catholic
1.18 km
Pleasantville Public School
Elementary: Public
2.25 km
Silver Pines Public School
Elementary: Public
1.52 km
Trillium Woods Public School
Elementary: Public
2.10 km
Herbert H Carnegie Public School
Elementary: Public
1.45 km
École secondaire Norval-Morrisseau
Secondary: Public
3.07 km
Alexander MacKenzie High School
Secondary: Public
3.19 km
St Joan of Arc Catholic High School
Secondary: Catholic
4.70 km
Stephen Lewis Secondary School
Secondary: Public
5.95 km
Richmond Hill High School
Secondary: Public
3.25 km
St Theresa of Lisieux Catholic High School
Secondary: Catholic
0.99 km














