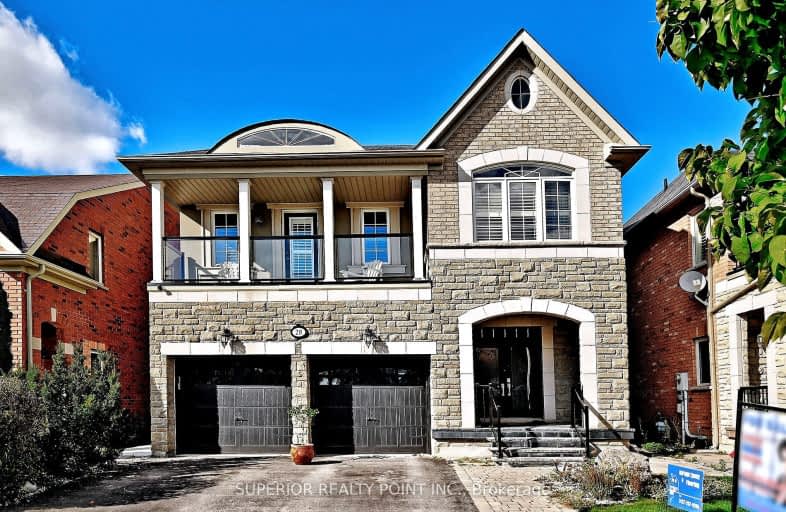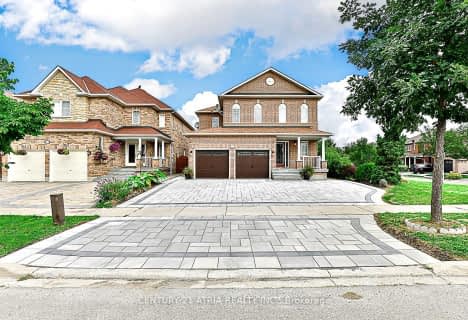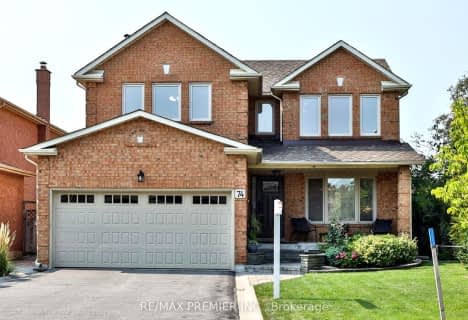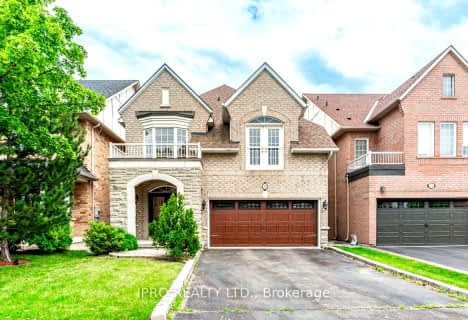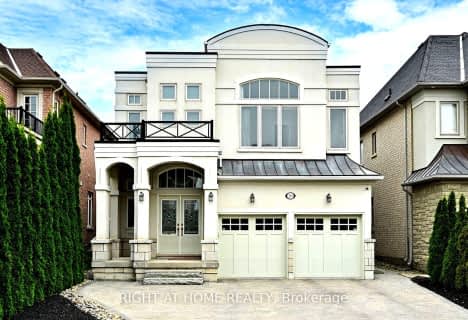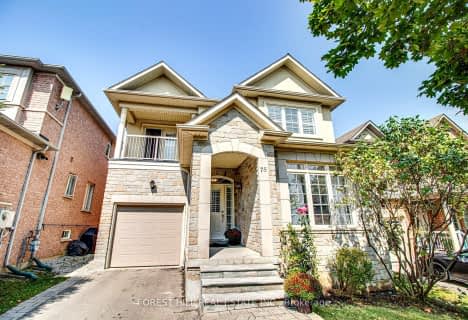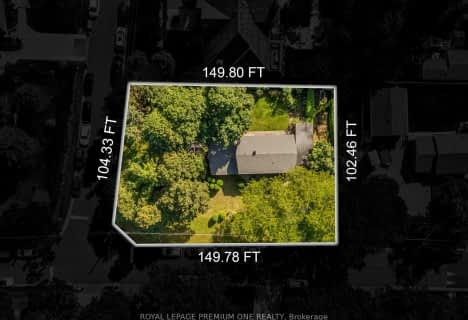Car-Dependent
- Most errands require a car.
Some Transit
- Most errands require a car.
Somewhat Bikeable
- Most errands require a car.

Father John Kelly Catholic Elementary School
Elementary: CatholicForest Run Elementary School
Elementary: PublicRoméo Dallaire Public School
Elementary: PublicSt Cecilia Catholic Elementary School
Elementary: CatholicDr Roberta Bondar Public School
Elementary: PublicCarrville Mills Public School
Elementary: PublicAlexander MacKenzie High School
Secondary: PublicLangstaff Secondary School
Secondary: PublicMaple High School
Secondary: PublicWestmount Collegiate Institute
Secondary: PublicSt Joan of Arc Catholic High School
Secondary: CatholicStephen Lewis Secondary School
Secondary: Public-
Mill Pond Park
262 Mill St (at Trench St), Richmond Hill ON 4.66km -
Rosedale North Park
350 Atkinson Ave, Vaughan ON 4.68km -
Netivot Hatorah Day School
18 Atkinson Ave, Thornhill ON L4J 8C8 5.3km
-
Scotiabank
9930 Dufferin St, Vaughan ON L6A 4K5 1.66km -
CIBC
9950 Dufferin St (at Major MacKenzie Dr. W.), Maple ON L6A 4K5 1.78km -
TD Bank Financial Group
8707 Dufferin St (Summeridge Drive), Thornhill ON L4J 0A2 1.86km
- 5 bath
- 4 bed
- 3000 sqft
97 Carrington Drive, Richmond Hill, Ontario • L4C 7X8 • Mill Pond
