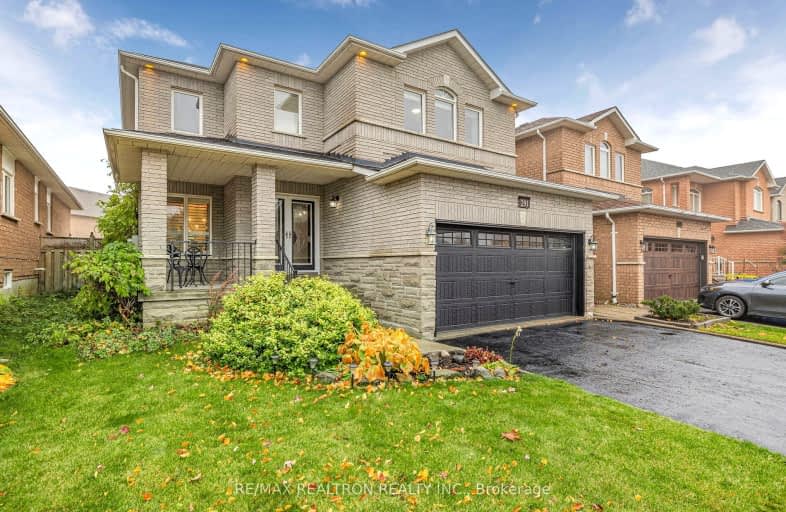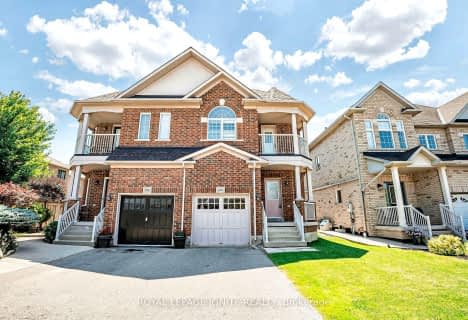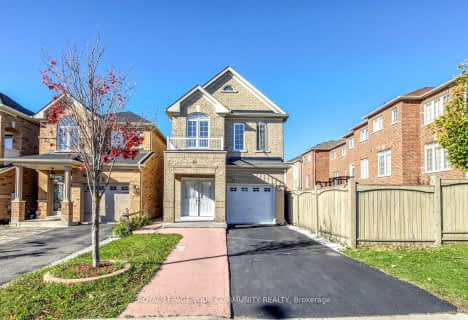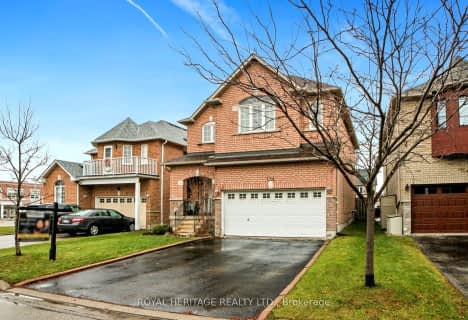Somewhat Walkable
- Some errands can be accomplished on foot.
Some Transit
- Most errands require a car.
Somewhat Bikeable
- Most errands require a car.

Joseph A Gibson Public School
Elementary: PublicÉÉC Le-Petit-Prince
Elementary: CatholicSt David Catholic Elementary School
Elementary: CatholicDivine Mercy Catholic Elementary School
Elementary: CatholicMackenzie Glen Public School
Elementary: PublicHoly Jubilee Catholic Elementary School
Elementary: CatholicTommy Douglas Secondary School
Secondary: PublicMaple High School
Secondary: PublicSt Joan of Arc Catholic High School
Secondary: CatholicStephen Lewis Secondary School
Secondary: PublicSt Jean de Brebeuf Catholic High School
Secondary: CatholicSt Theresa of Lisieux Catholic High School
Secondary: Catholic- 3 bath
- 4 bed
- 1500 sqft
108 Ozner Crescent, Vaughan, Ontario • L4H 0E1 • Vellore Village
- 4 bath
- 4 bed
- 2000 sqft
1 Ferdinand Avenue, Vaughan, Ontario • L6A 2Z4 • Vellore Village
- 4 bath
- 4 bed
- 2000 sqft
154 Queen Isabella Crescent, Vaughan, Ontario • L6A 3J7 • Vellore Village













