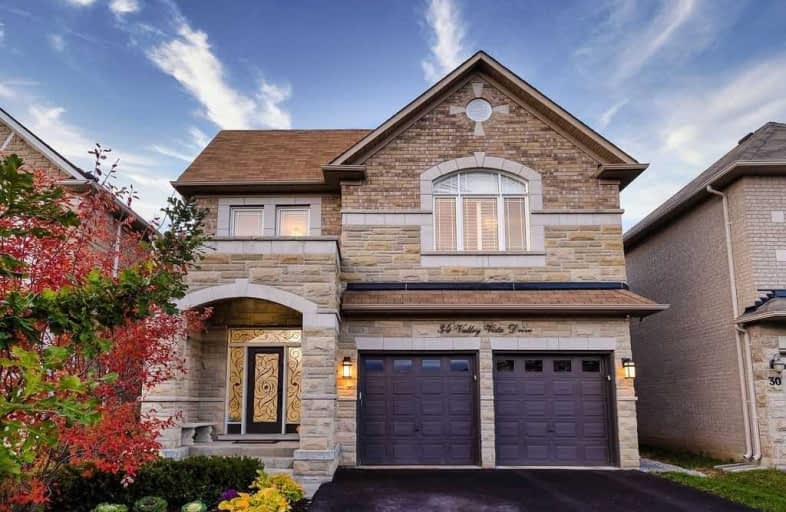
Video Tour

St Anne Catholic Elementary School
Elementary: Catholic
0.83 km
Ross Doan Public School
Elementary: Public
1.62 km
St Charles Garnier Catholic Elementary School
Elementary: Catholic
1.65 km
Nellie McClung Public School
Elementary: Public
0.96 km
Pleasantville Public School
Elementary: Public
1.50 km
Anne Frank Public School
Elementary: Public
0.29 km
École secondaire Norval-Morrisseau
Secondary: Public
2.51 km
Alexander MacKenzie High School
Secondary: Public
1.62 km
Langstaff Secondary School
Secondary: Public
3.18 km
Westmount Collegiate Institute
Secondary: Public
5.09 km
Stephen Lewis Secondary School
Secondary: Public
3.00 km
St Theresa of Lisieux Catholic High School
Secondary: Catholic
3.73 km













