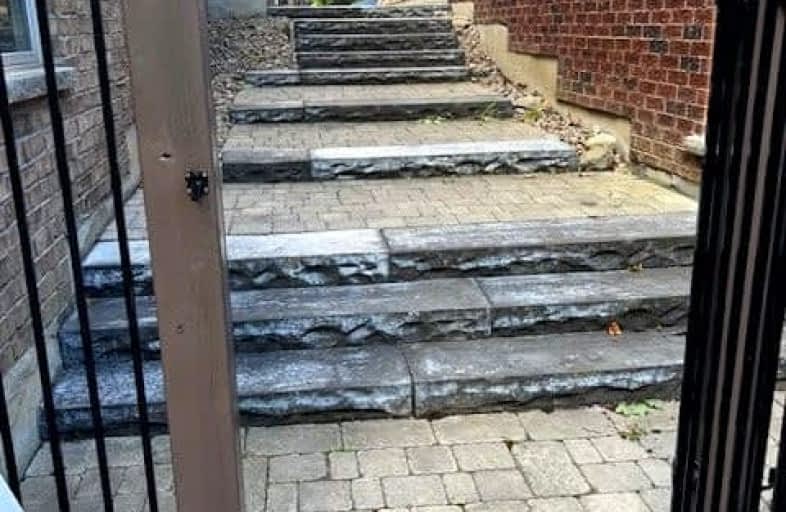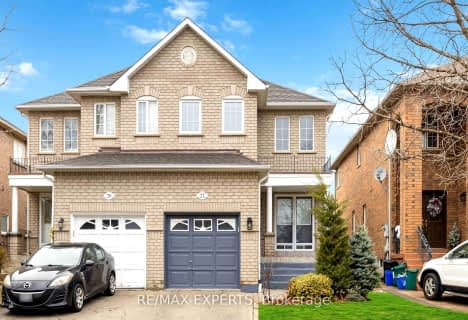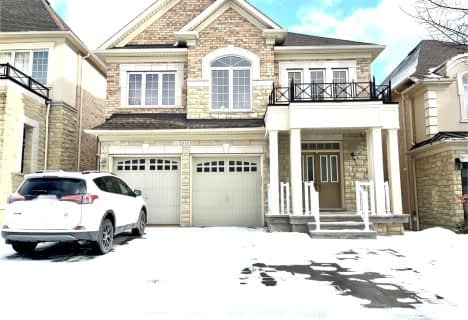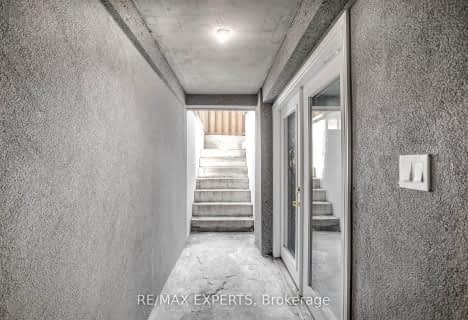Car-Dependent
- Most errands require a car.
Some Transit
- Most errands require a car.
Somewhat Bikeable
- Most errands require a car.

Johnny Lombardi Public School
Elementary: PublicGuardian Angels
Elementary: CatholicPierre Berton Public School
Elementary: PublicFossil Hill Public School
Elementary: PublicSt Michael the Archangel Catholic Elementary School
Elementary: CatholicSt Veronica Catholic Elementary School
Elementary: CatholicSt Luke Catholic Learning Centre
Secondary: CatholicTommy Douglas Secondary School
Secondary: PublicFather Bressani Catholic High School
Secondary: CatholicMaple High School
Secondary: PublicSt Jean de Brebeuf Catholic High School
Secondary: CatholicEmily Carr Secondary School
Secondary: Public-
York Lions Stadium
Ian MacDonald Blvd, Toronto ON 9.05km -
Rosedale North Park
350 Atkinson Ave, Vaughan ON 10.89km -
Mill Pond Park
262 Mill St (at Trench St), Richmond Hill ON 10.99km
-
Scotiabank
7600 Weston Rd, Woodbridge ON L4L 8B7 5.94km -
RBC Royal Bank
211 Marycroft Ave, Woodbridge ON L4L 5X8 5.96km -
CIBC
8099 Keele St (at Highway 407), Concord ON L4K 1Y6 6.97km
- 4 bath
- 3 bed
- 1500 sqft
176 Adventure Crescent, Vaughan, Ontario • L6A 3H9 • Vellore Village
- 1 bath
- 2 bed
Bsmt-102 Saint Nicholas Crescent, Vaughan, Ontario • L4H 3E6 • Vellore Village
- 3 bath
- 4 bed
49 Queen Isabella(MAIN) Crescent, Vaughan, Ontario • L6A 3J7 • Vellore Village
- 1 bath
- 3 bed
- 3000 sqft
97 Cachet Hil Crescent, Vaughan, Ontario • L4H 1S6 • West Woodbridge












