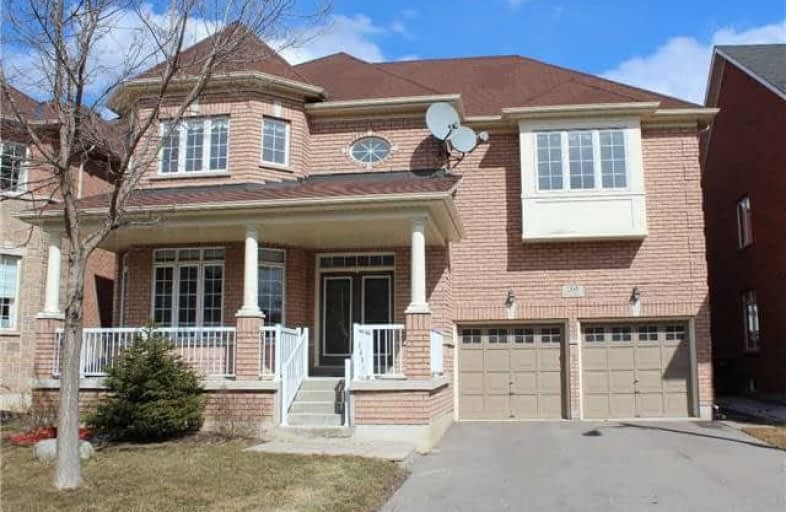Removed on May 26, 2018
Note: Property is not currently for sale or for rent.

-
Type: Detached
-
Style: 2-Storey
-
Size: 3000 sqft
-
Lot Size: 50.2 x 78.74 Feet
-
Age: 6-15 years
-
Taxes: $6,020 per year
-
Days on Site: 46 Days
-
Added: Sep 07, 2019 (1 month on market)
-
Updated:
-
Last Checked: 1 hour ago
-
MLS®#: N4092845
-
Listed By: Homelife landmark realty inc., brokerage
"Vellore Village"House On A Quiet Street,3268 Sqft(Mpac)+Finished Basement, Double Door Entry W/9Ft Smooth Ceilings, Crown Moulding, Upgraded Trims, Hrdwd Flrs & Oak Staircase On Main. Kit Boasts Granite Countertops, U/M Sink, B/Splash, Vacuum Kick Sweep & W/O To Backyard. All Br's Are Generous In Size, Prof Interlock Backyard With Amazing Garden,Close To Schools, Parks, Community Center,Vaughan Mills Mall, Wonderland High Way 400 And Etc.
Extras
Fridge, Stove & B/I Dishwasher. Frontload Washer & Dryer On Main W/Cabinet Storage. All Elf's, Existing California Shutters/Window Coverings, Cent Vac & Equip.
Property Details
Facts for 39 Siena Drive, Vaughan
Status
Days on Market: 46
Last Status: Suspended
Sold Date: Feb 08, 2025
Closed Date: Nov 30, -0001
Expiry Date: Jul 09, 2018
Unavailable Date: May 26, 2018
Input Date: Apr 10, 2018
Prior LSC: Listing with no contract changes
Property
Status: Sale
Property Type: Detached
Style: 2-Storey
Size (sq ft): 3000
Age: 6-15
Area: Vaughan
Community: Vellore Village
Availability Date: Tba
Inside
Bedrooms: 5
Bathrooms: 4
Kitchens: 1
Rooms: 9
Den/Family Room: Yes
Air Conditioning: Central Air
Fireplace: Yes
Central Vacuum: Y
Washrooms: 4
Building
Basement: Finished
Heat Type: Forced Air
Heat Source: Gas
Exterior: Brick
Water Supply: Municipal
Special Designation: Unknown
Parking
Driveway: Pvt Double
Garage Spaces: 2
Garage Type: Attached
Covered Parking Spaces: 4
Total Parking Spaces: 4
Fees
Tax Year: 2017
Tax Legal Description: Lot 294, Plan 65M3811, Vaughan. S/T Easement For**
Taxes: $6,020
Highlights
Feature: Place Of Wor
Feature: School
Land
Cross Street: Rutherford/Weston
Municipality District: Vaughan
Fronting On: East
Pool: None
Sewer: Sewers
Lot Depth: 78.74 Feet
Lot Frontage: 50.2 Feet
Rooms
Room details for 39 Siena Drive, Vaughan
| Type | Dimensions | Description |
|---|---|---|
| Living Main | 3.66 x 5.74 | Combined W/Dining, Hardwood Floor, Pot Lights |
| Dining Main | 3.66 x 4.25 | Combined W/Living, Hardwood Floor, Pot Lights |
| Kitchen Main | 6.70 x 3.94 | Granite Counter, Centre Island, Ceramic Floor |
| Breakfast Main | - | Combined W/Kitchen, Sliding Doors, W/O To Yard |
| Family Main | 5.35 x 3.65 | Gas Fireplace, Pot Lights, Hardwood Floor |
| Master 2nd | 4.15 x 5.46 | 5 Pc Ensuite, W/I Closet, Hardwood Floor |
| 2nd Br 2nd | 3.66 x 5.84 | W/I Closet, West View, Hardwood Floor |
| 3rd Br 2nd | 3.43 x 4.56 | Semi Ensuite, Double Closet, Hardwood Floor |
| 4th Br 2nd | 4.55 x 3.74 | Semi Ensuite, Closet, Hardwood Floor |
| 5th Br 2nd | 3.34 x 3.74 | Double Closet, Hardwood Floor |
| Rec Bsmt | 4.85 x 14.10 | Gas Fireplace, Pot Lights, Laminate |
| Family Bsmt | 3.36 x 5.10 | Pot Lights, Laminate |
| XXXXXXXX | XXX XX, XXXX |
XXXXXXX XXX XXXX |
|
| XXX XX, XXXX |
XXXXXX XXX XXXX |
$X,XXX,XXX | |
| XXXXXXXX | XXX XX, XXXX |
XXXX XXX XXXX |
$X,XXX,XXX |
| XXX XX, XXXX |
XXXXXX XXX XXXX |
$X,XXX,XXX |
| XXXXXXXX XXXXXXX | XXX XX, XXXX | XXX XXXX |
| XXXXXXXX XXXXXX | XXX XX, XXXX | $1,488,800 XXX XXXX |
| XXXXXXXX XXXX | XXX XX, XXXX | $1,118,500 XXX XXXX |
| XXXXXXXX XXXXXX | XXX XX, XXXX | $1,199,000 XXX XXXX |

St Clare Catholic Elementary School
Elementary: CatholicSt Agnes of Assisi Catholic Elementary School
Elementary: CatholicPierre Berton Public School
Elementary: PublicFossil Hill Public School
Elementary: PublicSt Michael the Archangel Catholic Elementary School
Elementary: CatholicSt Veronica Catholic Elementary School
Elementary: CatholicSt Luke Catholic Learning Centre
Secondary: CatholicTommy Douglas Secondary School
Secondary: PublicFather Bressani Catholic High School
Secondary: CatholicMaple High School
Secondary: PublicSt Jean de Brebeuf Catholic High School
Secondary: CatholicEmily Carr Secondary School
Secondary: Public

