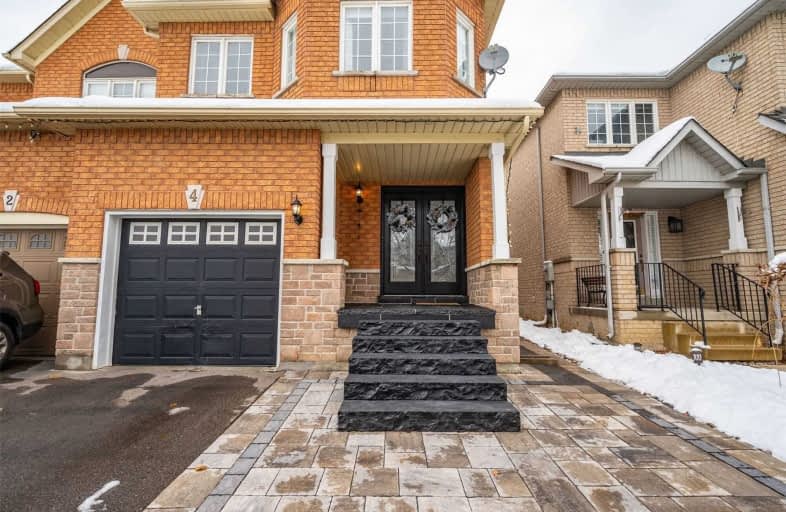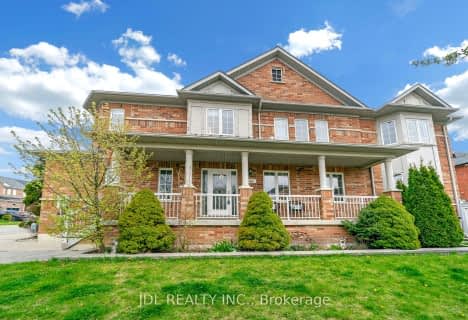
Michael Cranny Elementary School
Elementary: Public
0.64 km
Divine Mercy Catholic Elementary School
Elementary: Catholic
0.74 km
Mackenzie Glen Public School
Elementary: Public
1.37 km
St James Catholic Elementary School
Elementary: Catholic
0.44 km
Teston Village Public School
Elementary: Public
0.94 km
Discovery Public School
Elementary: Public
0.39 km
St Luke Catholic Learning Centre
Secondary: Catholic
4.55 km
Tommy Douglas Secondary School
Secondary: Public
2.41 km
Father Bressani Catholic High School
Secondary: Catholic
6.53 km
Maple High School
Secondary: Public
1.94 km
St Joan of Arc Catholic High School
Secondary: Catholic
1.86 km
St Jean de Brebeuf Catholic High School
Secondary: Catholic
2.68 km
$
$999,000
- 4 bath
- 4 bed
- 2000 sqft
128 Argento Crescent, Vaughan, Ontario • L4H 0B7 • Vellore Village



