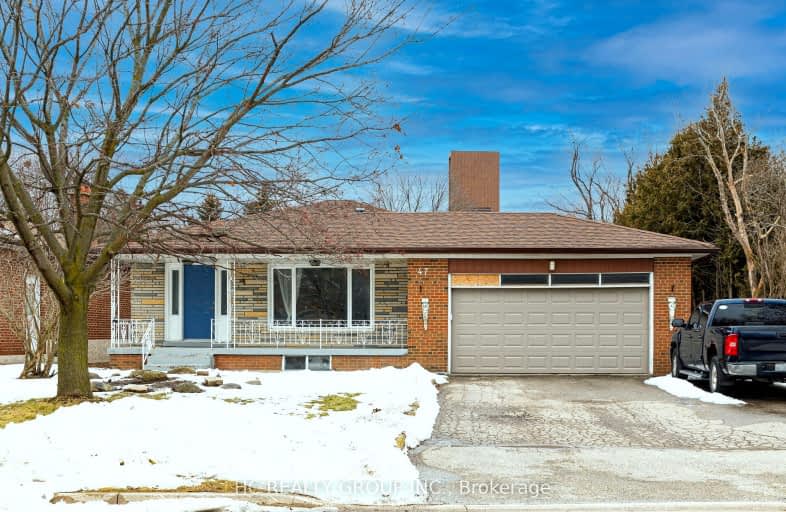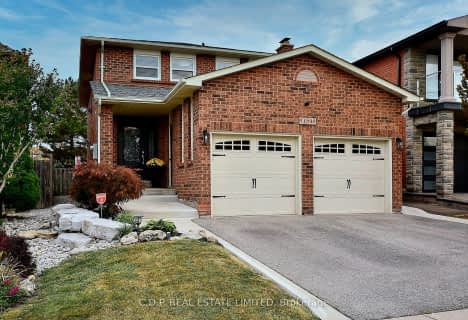Somewhat Walkable
- Some errands can be accomplished on foot.
Some Transit
- Most errands require a car.
Somewhat Bikeable
- Most errands require a car.

ACCESS Elementary
Elementary: PublicJoseph A Gibson Public School
Elementary: PublicFather John Kelly Catholic Elementary School
Elementary: CatholicSt David Catholic Elementary School
Elementary: CatholicRoméo Dallaire Public School
Elementary: PublicSt Cecilia Catholic Elementary School
Elementary: CatholicTommy Douglas Secondary School
Secondary: PublicMaple High School
Secondary: PublicSt Joan of Arc Catholic High School
Secondary: CatholicStephen Lewis Secondary School
Secondary: PublicSt Jean de Brebeuf Catholic High School
Secondary: CatholicSt Theresa of Lisieux Catholic High School
Secondary: Catholic-
Chatfield District Park
100 Lawford Rd, Woodbridge ON L4H 0Z5 4.98km -
Bradstock Park
Driscoll Rd, Richmond Hill ON 5.29km -
Vanderburg Park
Richmond Hill ON 6.29km
-
Scotiabank
9930 Dufferin St, Vaughan ON L6A 4K5 1.67km -
CIBC
9950 Dufferin St (at Major MacKenzie Dr. W.), Maple ON L6A 4K5 1.64km -
BMO Bank of Montreal
1621 Rutherford Rd, Vaughan ON L4K 0C6 2.55km
- 4 bath
- 4 bed
- 1500 sqft
195 District Avenue North, Vaughan, Ontario • L6A 0Y3 • Patterson
- 6 bath
- 5 bed
- 3000 sqft
395 Peter Rupert Avenue North, Vaughan, Ontario • L6A 0N8 • Patterson













