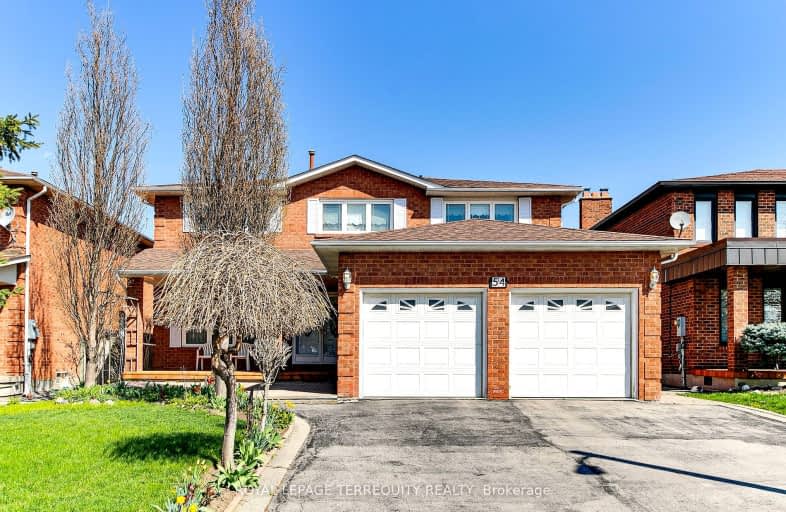Car-Dependent
- Almost all errands require a car.
Some Transit
- Most errands require a car.
Somewhat Bikeable
- Most errands require a car.

St Peter Catholic Elementary School
Elementary: CatholicSan Marco Catholic Elementary School
Elementary: CatholicSt Clement Catholic Elementary School
Elementary: CatholicSt Angela Merici Catholic Elementary School
Elementary: CatholicPine Grove Public School
Elementary: PublicWoodbridge Public School
Elementary: PublicWoodbridge College
Secondary: PublicHoly Cross Catholic Academy High School
Secondary: CatholicFather Henry Carr Catholic Secondary School
Secondary: CatholicNorth Albion Collegiate Institute
Secondary: PublicFather Bressani Catholic High School
Secondary: CatholicEmily Carr Secondary School
Secondary: Public-
St Louis Bar and Grill
8290 Hwy 27, Unit 1, Woodbridge, ON L4H 0S1 1.33km -
Finicia Modern Lebanese Kitchen
8000 Highway 27, Vaughan, ON L4H 0A8 1.42km -
Boar n Wing Sports Grill
40 Innovation Drive, Unit 7, Vaughan, ON L4H 0T2 1.53km
-
Tim Hortons
25 Woodstream Boulevard, Woodbridge, ON L4L 7Y8 0.97km -
Northwest Kitchenware & Gifts
Market Lane Shopping Centre, 140 Woodbridge Avenue ,Suite FN2, Vaughan, ON L4L 2S6 1.25km -
Tim Hortons
8000 Highway 27, Vaughan, ON L4H 0A8 1.42km
-
Shoppers Drug Mart
5694 Highway 7, Unit 1, Vaughan, ON L4L 1T8 0.95km -
Pine Valley Pharmacy
7700 Pine Valley Drive, Woodbridge, ON L4L 2X4 2.83km -
Shih Pharmacy
2700 Kipling Avenue, Etobicoke, ON M9V 4P2 3.47km
-
Sinaloa Factory
350 Woodbridge Avenue, Unit 3, Vaughan, ON L4L 3K8 0.68km -
Nino D'Aversa Bakery
7960 Kipling Avenue, Woodbridge, ON L4L 1Z9 0.79km -
Choice of the Orient
7766 Martin Grove, Vaughan, ON L4L 9S2 0.91km
-
Market Lane Shopping Centre
140 Woodbridge Avenue, Woodbridge, ON L4L 4K9 1.26km -
Shoppers World Albion Information
1530 Albion Road, Etobicoke, ON M9V 1B4 5.25km -
The Albion Centre
1530 Albion Road, Etobicoke, ON M9V 1B4 5.25km
-
Mike's No Frills
5731 Highway 7 W, Vaughan, ON L4L 4Y9 1.11km -
Cataldi Fresh Market
140 Woodbridge Ave, Market Lane Shopping Center, Woodbridge, ON L4L 4K9 1.24km -
Fortinos
8585 Highway 27, RR 3, Woodbridge, ON L4L 1A7 1.36km
-
LCBO
8260 Highway 27, York Regional Municipality, ON L4H 0R9 2.51km -
LCBO
7850 Weston Road, Building C5, Woodbridge, ON L4L 9N8 4.89km -
The Beer Store
1530 Albion Road, Etobicoke, ON M9V 1B4 4.97km
-
HVAC Mechanical Systems
Vaughan, ON L4L 1E8 0.67km -
Martin Grove Volkswagen
7731 Martin Grove Road, Woodbridge, ON L4L 2C5 1.05km -
Husky
5260 Hwy 7, Woodbridge, ON L4L 1T3 1.11km
-
Albion Cinema I & II
1530 Albion Road, Etobicoke, ON M9V 1B4 5.25km -
Cineplex Cinemas Vaughan
3555 Highway 7, Vaughan, ON L4L 9H4 5.3km -
Imagine Cinemas
500 Rexdale Boulevard, Toronto, ON M9W 6K5 7.16km
-
Woodbridge Library
150 Woodbridge Avenue, Woodbridge, ON L4L 2S7 1.23km -
Pierre Berton Resource Library
4921 Rutherford Road, Woodbridge, ON L4L 1A6 3.8km -
Ansley Grove Library
350 Ansley Grove Rd, Woodbridge, ON L4L 5C9 3.85km
-
William Osler Health Centre
Etobicoke General Hospital, 101 Humber College Boulevard, Toronto, ON M9V 1R8 6.18km -
Humber River Regional Hospital
2111 Finch Avenue W, North York, ON M3N 1N1 7.38km -
Innovation Medical Clinic
40 Innovation Drive, Vaughan, ON L4H 0T2 1.53km
-
Matthew Park
1 Villa Royale Ave (Davos Road and Fossil Hill Road), Woodbridge ON L4H 2Z7 6.99km -
Dunblaine Park
Brampton ON L6T 3H2 10.26km -
Mcnaughton Soccer
ON 11.33km
-
Scotiabank
7600 Weston Rd, Woodbridge ON L4L 8B7 4.74km -
CIBC
7850 Weston Rd (at Highway 7), Woodbridge ON L4L 9N8 4.81km -
Scotia Bank
7205 Goreway Dr (Morning Star), Mississauga ON L4T 2T9 7.53km
- 3 bath
- 4 bed
- 3000 sqft
96 Wigwoss Drive South, Vaughan, Ontario • L4L 1P8 • East Woodbridge
- 4 bath
- 4 bed
- 2500 sqft
25 Sylvadene Parkway, Vaughan, Ontario • L4L 2M5 • East Woodbridge
- 4 bath
- 4 bed
- 3000 sqft
266 Clover Leaf Street, Vaughan, Ontario • L4L 5J1 • East Woodbridge
- 5 bath
- 4 bed
- 2500 sqft
54 Brandy Crescent, Vaughan, Ontario • L4L 3C7 • East Woodbridge
- 4 bath
- 4 bed
- 2500 sqft
36 Hurricane Avenue, Vaughan, Ontario • L4L 1V4 • West Woodbridge














