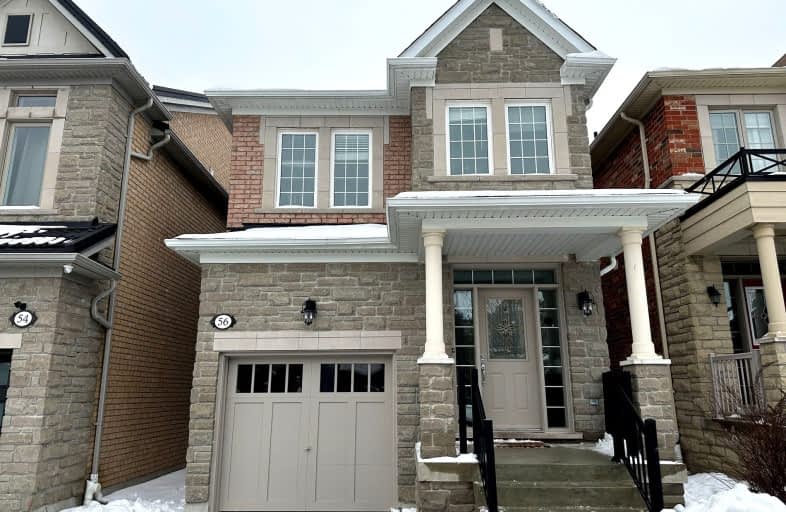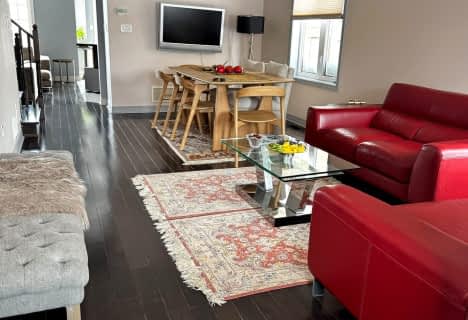Car-Dependent
- Most errands require a car.
Some Transit
- Most errands require a car.
Somewhat Bikeable
- Most errands require a car.

St Mary Immaculate Catholic Elementary School
Elementary: CatholicFather Henri J M Nouwen Catholic Elementary School
Elementary: CatholicPleasantville Public School
Elementary: PublicAnne Frank Public School
Elementary: PublicSilver Pines Public School
Elementary: PublicHerbert H Carnegie Public School
Elementary: PublicÉcole secondaire Norval-Morrisseau
Secondary: PublicAlexander MacKenzie High School
Secondary: PublicSt Joan of Arc Catholic High School
Secondary: CatholicStephen Lewis Secondary School
Secondary: PublicRichmond Hill High School
Secondary: PublicSt Theresa of Lisieux Catholic High School
Secondary: Catholic-
Boar N Wing - Maple
1480 Major Mackenzie Drive, Maple, ON L6A 4A6 2.47km -
Bar and Grill St. Louis Wings and Ribs
10620 Yonge Street, Unit 16, Richmond Hill, ON L4C 3C8 2.48km -
Chuck's Roadhouse Bar and Grill
1480 Major MacKenzie Drive W, Unit E11, Vaughan, ON L6A 4H6 2.52km
-
Tim Hortons
1410 Major Mackenzie Drive E, Richmond Hill, ON L4S 0A1 2.02km -
Tim Hortons
995 Major Mackenzie Drive West, Maple, ON L6A 4P8 2.03km -
Tim Hortons
10 Trench St, Richmond Hill, ON L4C 4Z3 2.23km
-
Pure Motivation Fitness Studio
1410 Major Mackenzie Drive, Unit C1, Vaughan, ON L6A 0P5 2.52km -
Anytime Fitness
10720 Yonge Street, Richmond Hill, ON L4C 3C9 2.49km -
Womens Fitness Clubs of Canada
10341 Yonge Street, Unit 3, Richmond Hill, ON L4C 3C1 2.71km
-
Health Plus Pharmacy
10 Trench Street, Richmond Hill, ON L4C 4Z3 2.23km -
Hooper's
1410 Major Mackenzie Drive W, Vaughan, ON L6A 4H6 2.35km -
Shoppers Drug Mart
10620 Yonge St, Richmond Hill, ON L4C 0C7 2.42km
-
Mitsui Sushi
10815 Bathurst Street, Unit 28, Richmond Hill, ON L4C 9Y2 0.47km -
Restaurants Sushi
Bathurst Street, Toronto, ON 24.13km -
Pizza Hut
10 Headdon Gate, Unit 8, Richmond Hill, ON L4C 8A3 1.98km
-
Hillcrest Mall
9350 Yonge Street, Richmond Hill, ON L4C 5G2 4.2km -
Village Gate
9665 Avenue Bayview, Richmond Hill, ON L4C 9V4 5.05km -
Richlane Mall
9425 Leslie Street, Richmond Hill, ON L4B 3N7 7.03km
-
Sue's Fresh Market
205 Donhead Village Boulvard, Richmond Hill, ON L4C 2.1km -
Longos
10860 Yonge Street, Richmond Hill, ON L4C 3E4 2.48km -
Healthy Planet Richmond Hill
10520 Yonge Street, Unit 32, Richmond Hill, ON L4C 3C7 2.44km
-
Lcbo
10375 Yonge Street, Richmond Hill, ON L4C 3C2 2.66km -
LCBO
9970 Dufferin Street, Vaughan, ON L6A 4K1 2.89km -
The Beer Store
8825 Yonge Street, Richmond Hill, ON L4C 6Z1 5.49km
-
Shell Select
10700 Bathurst Street, Maple, ON L6A 4B6 0.34km -
Esso
10579 Yonge Street, Richmond Hill, ON L4C 3C5 2.58km -
Twin Hills Ford Lincoln Limited
10801 Yonge Street, Richmond Hill, ON L4C 3E3 2.64km
-
Elgin Mills Theatre
10909 Yonge Street, Richmond Hill, ON L4C 3E3 2.73km -
Imagine Cinemas
10909 Yonge Street, Unit 33, Richmond Hill, ON L4C 3E3 2.9km -
SilverCity Richmond Hill
8725 Yonge Street, Richmond Hill, ON L4C 6Z1 5.87km
-
Richmond Hill Public Library - Central Library
1 Atkinson Street, Richmond Hill, ON L4C 0H5 2.95km -
Maple Library
10190 Keele St, Maple, ON L6A 1G3 4.21km -
Civic Centre Resource Library
2191 Major MacKenzie Drive, Vaughan, ON L6A 4W2 4.27km
-
Mackenzie Health
10 Trench Street, Richmond Hill, ON L4C 4Z3 2.23km -
Cortellucci Vaughan Hospital
3200 Major MacKenzie Drive W, Vaughan, ON L6A 4Z3 6.55km -
Shouldice Hospital
7750 Bayview Avenue, Thornhill, ON L3T 4A3 8.71km
-
Bradstock Park
Driscoll Rd, Richmond Hill ON 1.67km -
Meander Park
Richmond Hill ON 3.72km -
Vanderburg Park
Richmond Hill ON 4.06km
-
TD Bank Financial Group
10395 Yonge St (at Crosby Ave), Richmond Hill ON L4C 3C2 2.64km -
CIBC
9950 Dufferin St (at Major MacKenzie Dr. W.), Maple ON L6A 4K5 2.8km -
BMO Bank of Montreal
11680 Yonge St (at Tower Hill Rd.), Richmond Hill ON L4E 0K4 3.82km













