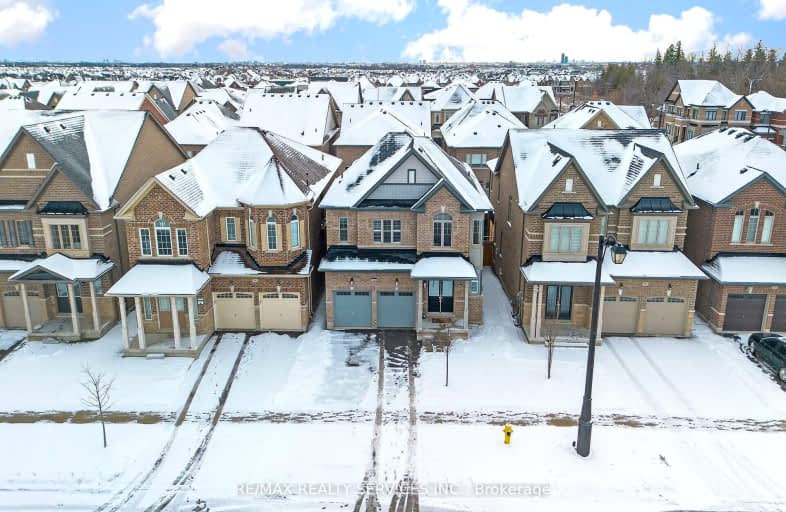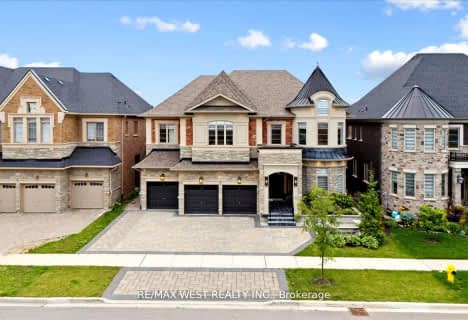Car-Dependent
- Almost all errands require a car.
Minimal Transit
- Almost all errands require a car.
Somewhat Bikeable
- Most errands require a car.

Pope Francis Catholic Elementary School
Elementary: CatholicÉcole élémentaire La Fontaine
Elementary: PublicLorna Jackson Public School
Elementary: PublicKleinburg Public School
Elementary: PublicCastle Oaks P.S. Elementary School
Elementary: PublicSt Stephen Catholic Elementary School
Elementary: CatholicTommy Douglas Secondary School
Secondary: PublicHoly Cross Catholic Academy High School
Secondary: CatholicHumberview Secondary School
Secondary: PublicCardinal Ambrozic Catholic Secondary School
Secondary: CatholicEmily Carr Secondary School
Secondary: PublicCastlebrooke SS Secondary School
Secondary: Public-
Dicks Dam Park
Caledon ON 8.33km -
Rowntree Mills Park
Islington Ave (at Finch Ave W), Toronto ON 12.43km -
Antibes Park
58 Antibes Dr (at Candle Liteway), Toronto ON M2R 3K5 18.22km
-
Scotiabank
9600 Islington Ave, Woodbridge ON L4H 2T1 4.24km -
TD Bank Financial Group
3978 Cottrelle Blvd, Brampton ON L6P 2R1 5.87km -
TD Bank Financial Group
8270 Hwy 27, Vaughan ON L4H 0R9 6.49km






















