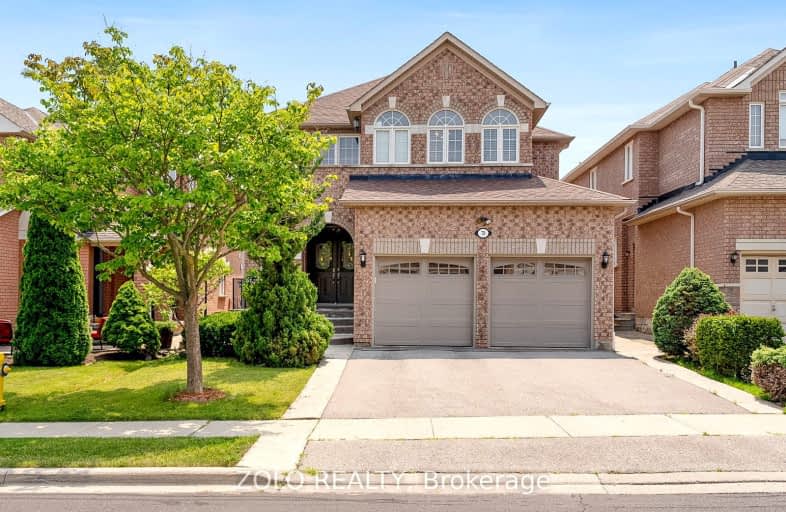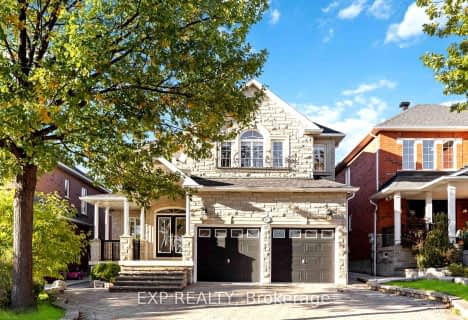Somewhat Walkable
- Some errands can be accomplished on foot.
Some Transit
- Most errands require a car.
Bikeable
- Some errands can be accomplished on bike.

École élémentaire La Fontaine
Elementary: PublicLorna Jackson Public School
Elementary: PublicElder's Mills Public School
Elementary: PublicSt Andrew Catholic Elementary School
Elementary: CatholicSt Padre Pio Catholic Elementary School
Elementary: CatholicSt Stephen Catholic Elementary School
Elementary: CatholicWoodbridge College
Secondary: PublicTommy Douglas Secondary School
Secondary: PublicHoly Cross Catholic Academy High School
Secondary: CatholicFather Bressani Catholic High School
Secondary: CatholicSt Jean de Brebeuf Catholic High School
Secondary: CatholicEmily Carr Secondary School
Secondary: Public-
Boyd Conservation Area
8739 Islington Ave, Vaughan ON L4L 0J5 4.55km -
York Lions Stadium
Ian MacDonald Blvd, Toronto ON 10.39km -
Rosedale North Park
350 Atkinson Ave, Vaughan ON 13.66km
-
TD Canada Trust ATM
5731 Hwy 7, Woodbridge ON L4L 4Y9 5.78km -
TD Bank Financial Group
3978 Cottrelle Blvd, Brampton ON L6P 2R1 5.87km -
Scotiabank
7600 Weston Rd, Woodbridge ON L4L 8B7 6.67km
- 5 bath
- 4 bed
- 2500 sqft
347 Sonoma Boulevard, Vaughan, Ontario • L4H 1R7 • West Woodbridge
- 4 bath
- 4 bed
- 2500 sqft
31 Chalone Crescent, Vaughan, Ontario • L4H 1V6 • Sonoma Heights
- 4 bath
- 4 bed
- 2000 sqft
79 Golden Gate Circle, Vaughan, Ontario • L4H 1N4 • Sonoma Heights
- 5 bath
- 5 bed
- 3000 sqft
460 Sonoma Boulevard, Vaughan, Ontario • L4H 2S3 • Sonoma Heights














