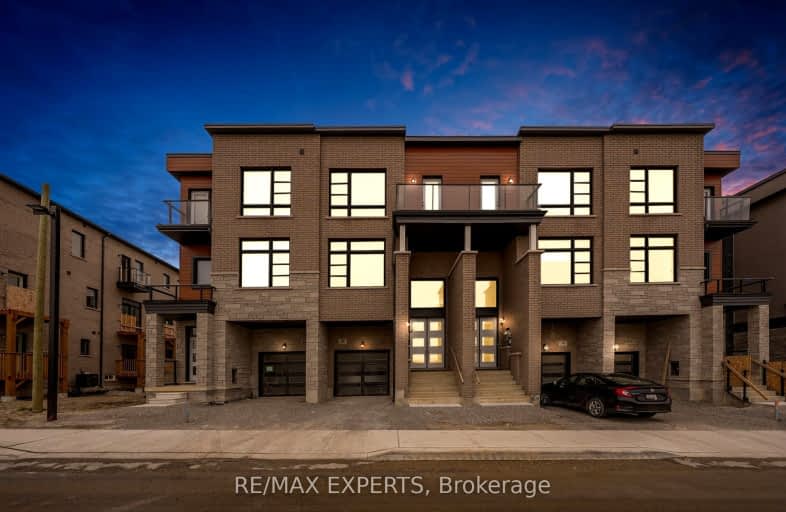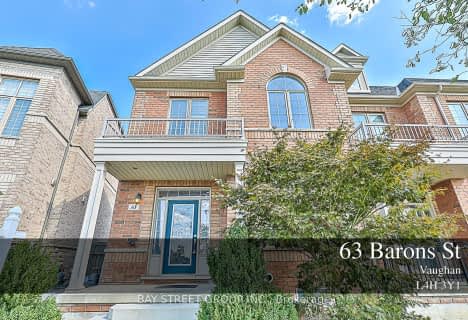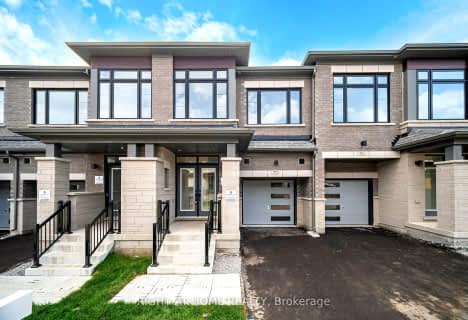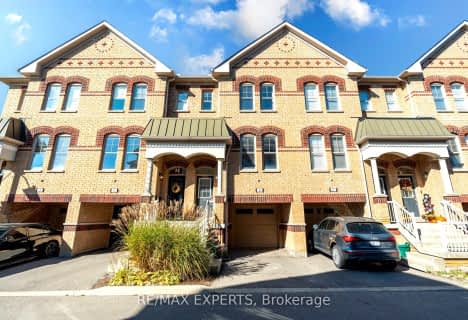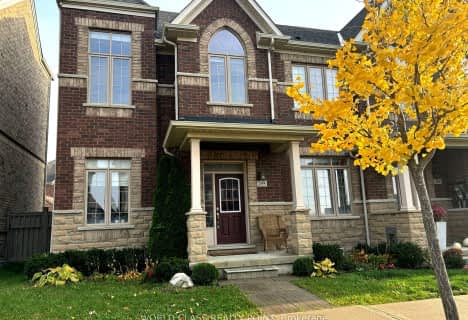Car-Dependent
- Most errands require a car.
Minimal Transit
- Almost all errands require a car.
Somewhat Bikeable
- Almost all errands require a car.

San Marco Catholic Elementary School
Elementary: CatholicSt Angela Merici Catholic Elementary School
Elementary: CatholicLorna Jackson Public School
Elementary: PublicElder's Mills Public School
Elementary: PublicSt Andrew Catholic Elementary School
Elementary: CatholicSt Stephen Catholic Elementary School
Elementary: CatholicWoodbridge College
Secondary: PublicHoly Cross Catholic Academy High School
Secondary: CatholicFather Bressani Catholic High School
Secondary: CatholicCardinal Ambrozic Catholic Secondary School
Secondary: CatholicEmily Carr Secondary School
Secondary: PublicCastlebrooke SS Secondary School
Secondary: Public-
Humber Valley Parkette
282 Napa Valley Ave, Vaughan ON 1.21km -
Panorama Park
Toronto ON 7.79km -
Summerlea Park
2 Arcot Blvd, Toronto ON M9W 2N6 10.81km
-
TD Bank Financial Group
3978 Cottrelle Blvd, Brampton ON L6P 2R1 3.43km -
TD Canada Trust Branch and ATM
4499 Hwy 7, Woodbridge ON L4L 9A9 5.52km -
Scotiabank
7600 Weston Rd, Woodbridge ON L4L 8B7 6.94km
- 4 bath
- 4 bed
- 2000 sqft
92 East's Corners Boulevard, Vaughan, Ontario • L4H 4H8 • Kleinburg
- 4 bath
- 3 bed
- 1500 sqft
03-10 Porter Avenue West, Vaughan, Ontario • L4L 0H1 • West Woodbridge
