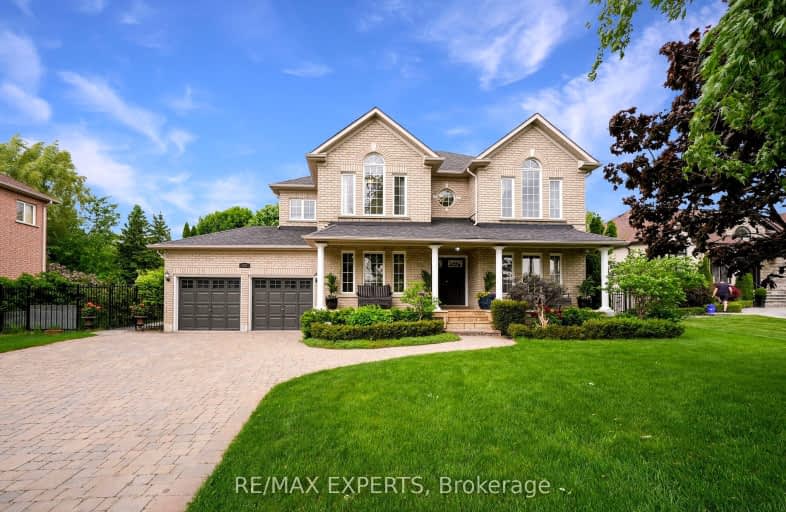Car-Dependent
- Almost all errands require a car.
14
/100
Minimal Transit
- Almost all errands require a car.
19
/100
Somewhat Bikeable
- Almost all errands require a car.
19
/100

Father Henri J M Nouwen Catholic Elementary School
Elementary: Catholic
2.92 km
Roméo Dallaire Public School
Elementary: Public
3.93 km
St Raphael the Archangel Catholic Elementary School
Elementary: Catholic
1.29 km
Holy Jubilee Catholic Elementary School
Elementary: Catholic
3.07 km
Beynon Fields Public School
Elementary: Public
3.57 km
Herbert H Carnegie Public School
Elementary: Public
2.33 km
École secondaire Norval-Morrisseau
Secondary: Public
4.81 km
Alexander MacKenzie High School
Secondary: Public
4.74 km
King City Secondary School
Secondary: Public
4.65 km
St Joan of Arc Catholic High School
Secondary: Catholic
3.67 km
Stephen Lewis Secondary School
Secondary: Public
6.37 km
St Theresa of Lisieux Catholic High School
Secondary: Catholic
2.63 km
-
Mill Pond Park
262 Mill St (at Trench St), Richmond Hill ON 4.14km -
Devonsleigh Playground
117 Devonsleigh Blvd, Richmond Hill ON L4S 1G2 5.67km -
Lake Wilcox Park
Sunset Beach Rd, Richmond Hill ON 8.45km
-
RBC Royal Bank
1420 Major MacKenzie Dr (at Dufferin St), Vaughan ON L6A 4H6 3.37km -
CIBC
9950 Dufferin St (at Major MacKenzie Dr. W.), Maple ON L6A 4K5 3.52km -
TD Bank Financial Group
2933 Major MacKenzie Dr (Jane & Major Mac), Maple ON L6A 3N9 5.42km














