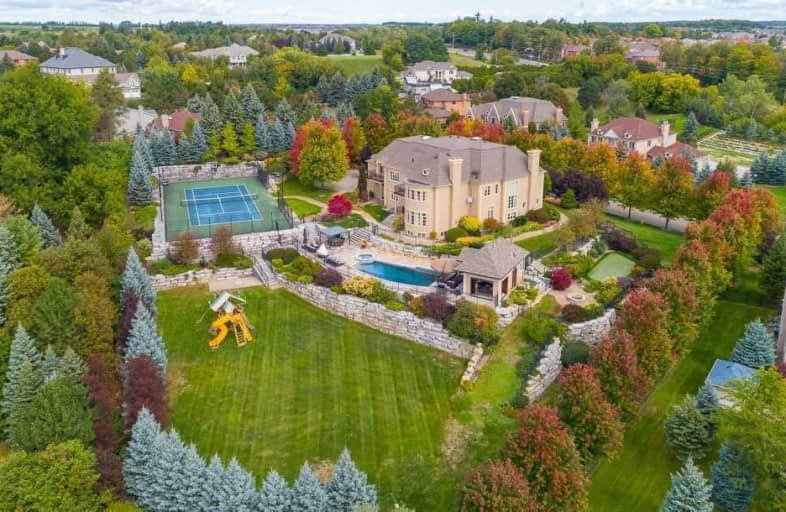Sold on Nov 20, 2020
Note: Property is not currently for sale or for rent.

-
Type: Detached
-
Style: 2-Storey
-
Size: 5000 sqft
-
Lot Size: 258.17 x 218.44 Feet
-
Age: No Data
-
Taxes: $28,034 per year
-
Days on Site: 57 Days
-
Added: Sep 24, 2020 (1 month on market)
-
Updated:
-
Last Checked: 2 months ago
-
MLS®#: N4926567
-
Listed By: Hammond international properties limited, brokerage
Custom Built On A Grand Scale,The Home Is A Triumph In Design, Surrounded By Majestic Panoramic S/W Tree Top Vistas, Magnificent Sunsets And The City Skyline.This 8000+3000Sq Ft Home Sits On 1.8 Acres, And Represents The Creative Vision Of Internationally Acclaimed Designer Lori Morris. 2 Master Bdrms, Custom Kitchen, Family Room, Home Theater, Library, Home Spa And Finished Lower. Outdoor Includes, Pool, Tennis, Putting Green, Fireside Seating And Cabana
Extras
Heated Flooring Throughout, Custom Mill Work, Multiple Fireplaces, 2nd Flr Laundry Room, Smart Home Monitoring, 4 Car Garage+2Car Lifts, Millions In Landscaping. This Estate Is Designed For The Connoisseur And Nature Admirer.
Property Details
Facts for 821 Woodland Acres Crescent, Vaughan
Status
Days on Market: 57
Last Status: Sold
Sold Date: Nov 20, 2020
Closed Date: Dec 10, 2020
Expiry Date: Oct 30, 2021
Sold Price: $7,200,000
Unavailable Date: Nov 20, 2020
Input Date: Sep 24, 2020
Property
Status: Sale
Property Type: Detached
Style: 2-Storey
Size (sq ft): 5000
Area: Vaughan
Community: Rural Vaughan
Availability Date: Tba
Inside
Bedrooms: 6
Bedrooms Plus: 1
Bathrooms: 9
Kitchens: 1
Rooms: 12
Den/Family Room: Yes
Air Conditioning: Central Air
Fireplace: Yes
Laundry Level: Upper
Central Vacuum: Y
Washrooms: 9
Building
Basement: Finished
Heat Type: Forced Air
Heat Source: Gas
Exterior: Brick
Exterior: Stone
Water Supply: Municipal
Special Designation: Unknown
Parking
Driveway: Circular
Garage Spaces: 4
Garage Type: Attached
Covered Parking Spaces: 10
Total Parking Spaces: 14
Fees
Tax Year: 2020
Tax Legal Description: Lot 6,Plan 65M3758
Taxes: $28,034
Highlights
Feature: Clear View
Feature: Grnbelt/Conserv
Feature: Ravine
Feature: School
Feature: School Bus Route
Feature: Wooded/Treed
Land
Cross Street: Bathurst/Elgin Mills
Municipality District: Vaughan
Fronting On: West
Pool: Inground
Sewer: Septic
Lot Depth: 218.44 Feet
Lot Frontage: 258.17 Feet
Lot Irregularities: Incredible Views
Acres: .50-1.99
Additional Media
- Virtual Tour: http://mindscombined.com/821-woodland-acres-2/
Rooms
Room details for 821 Woodland Acres Crescent, Vaughan
| Type | Dimensions | Description |
|---|---|---|
| Living Main | 4.56 x 5.96 | Hardwood Floor, Fireplace, Crown Moulding |
| Dining Main | 4.56 x 5.96 | Hardwood Floor, B/I Shelves, Crown Moulding |
| Office Main | 4.25 x 5.84 | Coffered Ceiling, Hardwood Floor, B/I Bookcase |
| Family Main | 6.72 x 6.08 | Hardwood Floor, B/I Appliances, Coffered Ceiling |
| Kitchen Main | 5.84 x 9.46 | W/O To Deck, Hardwood Floor, O/Looks Ravine |
| Master 2nd | 6.72 x 5.79 | Hardwood Floor, Combined W/Sitting, W/O To Terrace |
| 2nd Br 2nd | 4.89 x 5.29 | Hardwood Floor, Ensuite Bath, W/I Closet |
| Master 2nd | 5.78 x 7.64 | Hardwood Floor, Ensuite Bath, W/I Closet |
| 4th Br 2nd | 3.20 x 3.67 | Hardwood Floor, Ensuite Bath, W/I Closet |
| 5th Br 2nd | 5.20 x 6.93 | Hardwood Floor, Ensuite Bath, W/I Closet |
| Rec Lower | 6.11 x 12.21 | Hardwood Floor, B/I Bookcase, B/I Bar |
| XXXXXXXX | XXX XX, XXXX |
XXXX XXX XXXX |
$X,XXX,XXX |
| XXX XX, XXXX |
XXXXXX XXX XXXX |
$X,XXX,XXX | |
| XXXXXXXX | XXX XX, XXXX |
XXXXXXX XXX XXXX |
|
| XXX XX, XXXX |
XXXXXX XXX XXXX |
$X,XXX,XXX |
| XXXXXXXX XXXX | XXX XX, XXXX | $7,200,000 XXX XXXX |
| XXXXXXXX XXXXXX | XXX XX, XXXX | $8,500,000 XXX XXXX |
| XXXXXXXX XXXXXXX | XXX XX, XXXX | XXX XXXX |
| XXXXXXXX XXXXXX | XXX XX, XXXX | $6,500,000 XXX XXXX |

Father Henri J M Nouwen Catholic Elementary School
Elementary: CatholicSt Marguerite D'Youville Catholic Elementary School
Elementary: CatholicSilver Pines Public School
Elementary: PublicTrillium Woods Public School
Elementary: PublicBeynon Fields Public School
Elementary: PublicHerbert H Carnegie Public School
Elementary: PublicÉcole secondaire Norval-Morrisseau
Secondary: PublicJean Vanier High School
Secondary: CatholicAlexander MacKenzie High School
Secondary: PublicKing City Secondary School
Secondary: PublicRichmond Hill High School
Secondary: PublicSt Theresa of Lisieux Catholic High School
Secondary: Catholic- 13 bath
- 7 bed
- 5000 sqft
76 Quail Run Boulevard, Vaughan, Ontario • L6A 1E9 • Rural Vaughan



