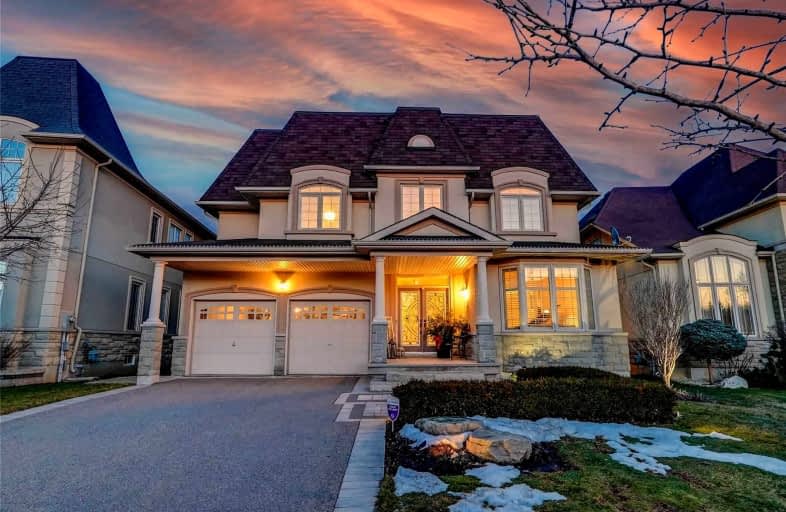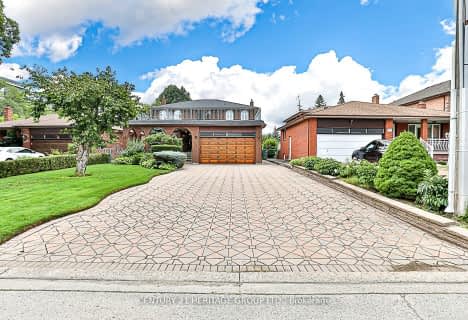Car-Dependent
- Almost all errands require a car.
8
/100
Some Transit
- Most errands require a car.
37
/100
Somewhat Bikeable
- Most errands require a car.
40
/100

St Mary Immaculate Catholic Elementary School
Elementary: Catholic
1.48 km
Father Henri J M Nouwen Catholic Elementary School
Elementary: Catholic
1.83 km
Pleasantville Public School
Elementary: Public
0.91 km
Anne Frank Public School
Elementary: Public
2.02 km
Silver Pines Public School
Elementary: Public
1.55 km
Herbert H Carnegie Public School
Elementary: Public
0.75 km
École secondaire Norval-Morrisseau
Secondary: Public
2.12 km
Alexander MacKenzie High School
Secondary: Public
1.87 km
Langstaff Secondary School
Secondary: Public
4.86 km
Stephen Lewis Secondary School
Secondary: Public
4.64 km
Richmond Hill High School
Secondary: Public
3.61 km
St Theresa of Lisieux Catholic High School
Secondary: Catholic
1.97 km
-
Mill Pond Park
262 Mill St (at Trench St), Richmond Hill ON 1.35km -
Leno mills park
Richmond Hill ON 4.29km -
Dr. James Langstaff Park
155 Red Maple Rd, Richmond Hill ON L4B 4P9 5.25km
-
TD Bank Financial Group
10395 Yonge St (at Crosby Ave), Richmond Hill ON L4C 3C2 2.34km -
CIBC
9950 Dufferin St (at Major MacKenzie Dr. W.), Maple ON L6A 4K5 2.53km -
Scotiabank
10355 Yonge St (btwn Elgin Mills Rd & Canyon Hill Ave), Richmond Hill ON L4C 3C1 2.59km














