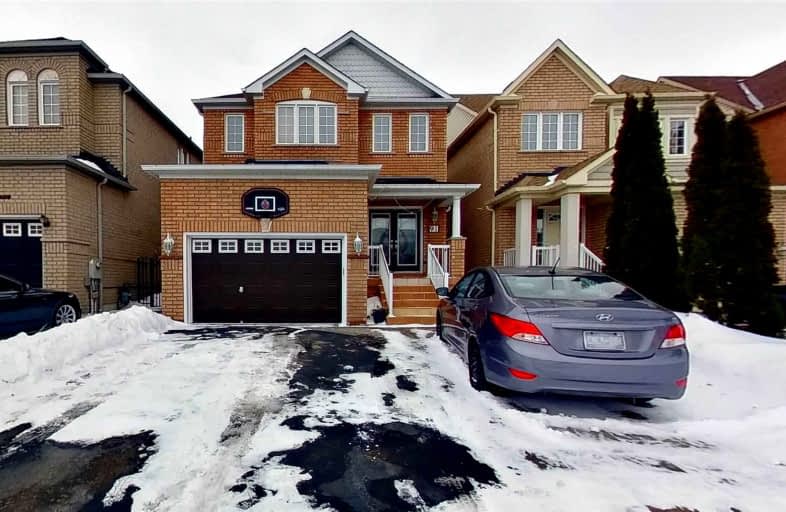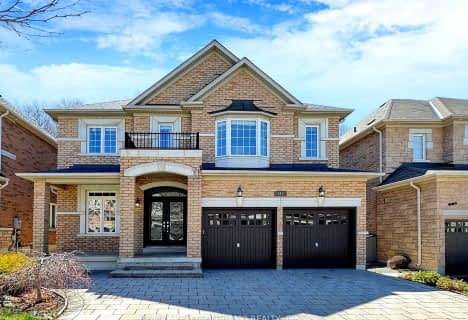
3D Walkthrough

Joseph A Gibson Public School
Elementary: Public
1.25 km
ÉÉC Le-Petit-Prince
Elementary: Catholic
0.93 km
Michael Cranny Elementary School
Elementary: Public
1.31 km
Maple Creek Public School
Elementary: Public
0.46 km
Julliard Public School
Elementary: Public
1.28 km
Blessed Trinity Catholic Elementary School
Elementary: Catholic
0.52 km
St Luke Catholic Learning Centre
Secondary: Catholic
3.60 km
Tommy Douglas Secondary School
Secondary: Public
2.88 km
Father Bressani Catholic High School
Secondary: Catholic
5.59 km
Maple High School
Secondary: Public
0.44 km
St Joan of Arc Catholic High School
Secondary: Catholic
2.23 km
St Jean de Brebeuf Catholic High School
Secondary: Catholic
2.43 km
$
$1,899,000
- 3 bath
- 4 bed
- 2500 sqft
195 Twin Hills Crescent, Vaughan, Ontario • L4H 0H2 • Vellore Village
$
$1,999,999
- 5 bath
- 4 bed
- 3500 sqft
2 Allegranza Avenue, Vaughan, Ontario • L4H 4P2 • Vellore Village













