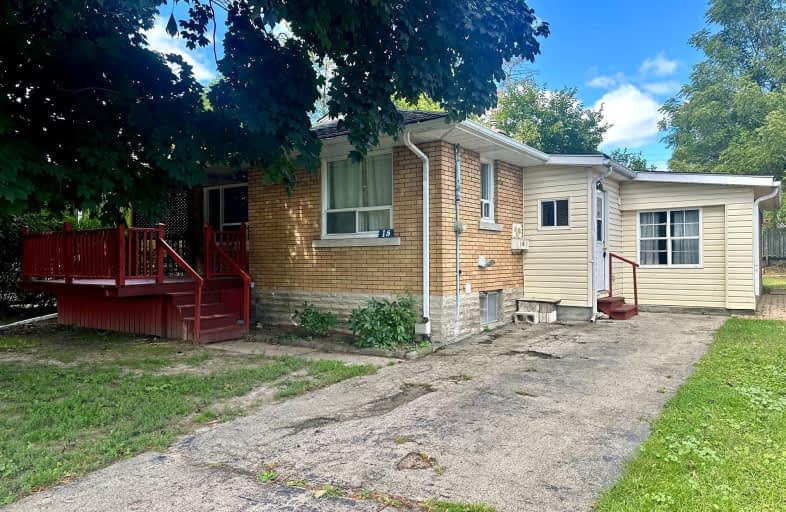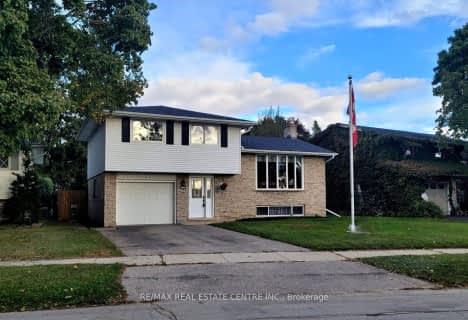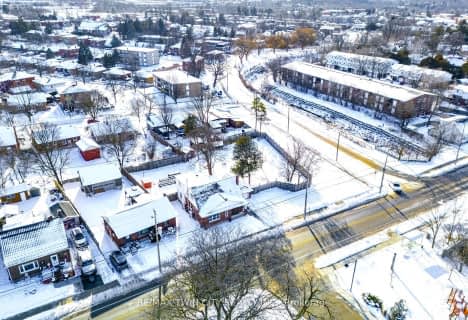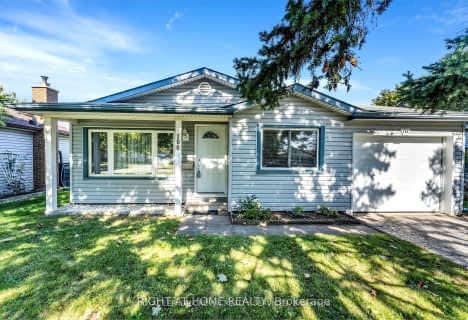Somewhat Walkable
- Some errands can be accomplished on foot.
69
/100
Good Transit
- Some errands can be accomplished by public transportation.
51
/100
Bikeable
- Some errands can be accomplished on bike.
69
/100

Rockway Public School
Elementary: Public
0.71 km
St Aloysius Catholic Elementary School
Elementary: Catholic
1.55 km
Sunnyside Public School
Elementary: Public
0.86 km
Wilson Avenue Public School
Elementary: Public
1.21 km
Sheppard Public School
Elementary: Public
1.50 km
Franklin Public School
Elementary: Public
1.53 km
Rosemount - U Turn School
Secondary: Public
3.01 km
Eastwood Collegiate Institute
Secondary: Public
0.48 km
Huron Heights Secondary School
Secondary: Public
4.53 km
Grand River Collegiate Institute
Secondary: Public
3.14 km
St Mary's High School
Secondary: Catholic
1.88 km
Cameron Heights Collegiate Institute
Secondary: Public
1.93 km
-
Squishie's House
251 Ottawa St (Webber Street), Kitchener ON 1.11km -
Vanier Park Splash Pad
Kitchener ON 1.14km -
Midland Park
Midland Dr (Dooley Dr), Kitchener ON 1.81km
-
Mennonite Savings and Credit Union
50 Kent Ave, Kitchener ON N2G 3R1 1.56km -
BMO Bank of Montreal
1375 Weber St E, Kitchener ON N2A 3Y7 1.8km -
CIBC
245C Strasburg Rd, Kitchener ON N2E 3W7 2.32km














