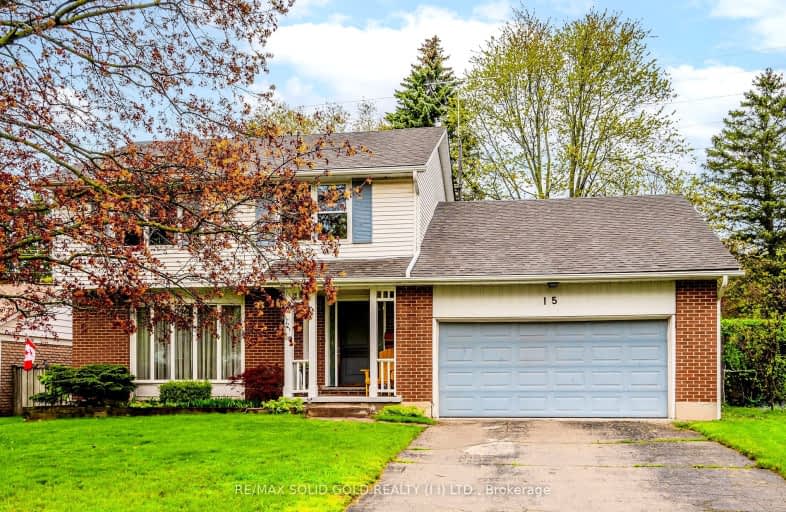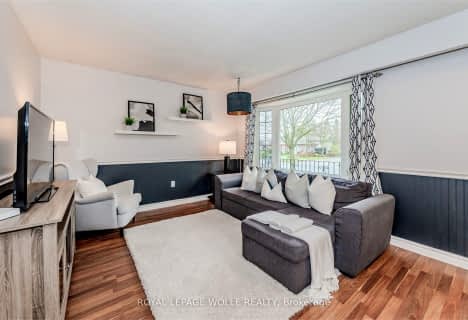Somewhat Walkable
- Some errands can be accomplished on foot.
Some Transit
- Most errands require a car.
Bikeable
- Some errands can be accomplished on bike.

Smithson Public School
Elementary: PublicSt Daniel Catholic Elementary School
Elementary: CatholicCrestview Public School
Elementary: PublicStanley Park Public School
Elementary: PublicSunnyside Public School
Elementary: PublicFranklin Public School
Elementary: PublicRosemount - U Turn School
Secondary: PublicEastwood Collegiate Institute
Secondary: PublicHuron Heights Secondary School
Secondary: PublicGrand River Collegiate Institute
Secondary: PublicSt Mary's High School
Secondary: CatholicCameron Heights Collegiate Institute
Secondary: Public-
Stanley Park Community Center Play Structure
0.38km -
Stanley Park
Kitchener ON 0.75km -
Rockway Gardens
11 Floral Cres, Kitchener ON N2G 4N9 1.25km
-
RBC Royal Bank
1020 Ottawa St N (at River Rd.), Kitchener ON N2A 3Z3 0.87km -
CIBC
1020 Ottawa St N (at River Rd), Kitchener ON N2A 3Z3 0.9km -
Scotiabank
501 Krug St (Krug St.), Kitchener ON N2B 1L3 1.43km





















