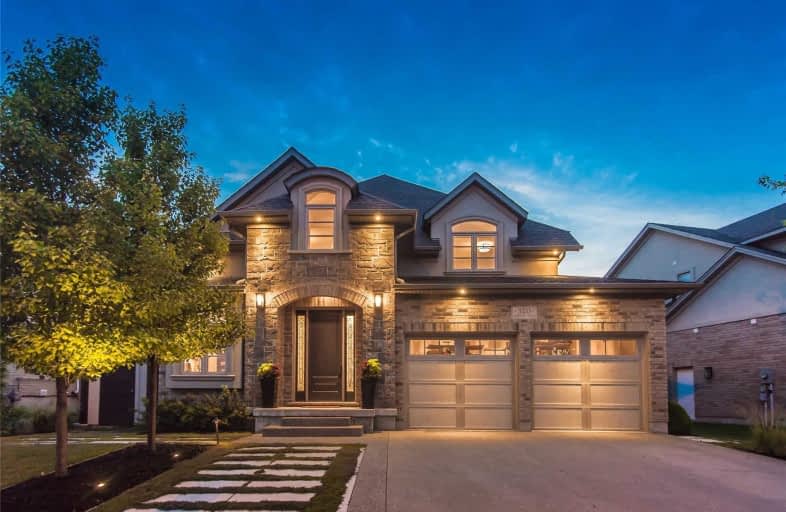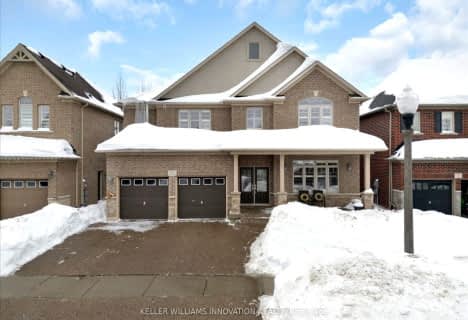
Lexington Public School
Elementary: Public
2.06 km
Conestogo PS Public School
Elementary: Public
2.70 km
Millen Woods Public School
Elementary: Public
1.20 km
St Matthew Catholic Elementary School
Elementary: Catholic
2.81 km
St Luke Catholic Elementary School
Elementary: Catholic
1.55 km
Lester B Pearson PS Public School
Elementary: Public
1.82 km
Rosemount - U Turn School
Secondary: Public
7.09 km
St David Catholic Secondary School
Secondary: Catholic
4.98 km
Kitchener Waterloo Collegiate and Vocational School
Secondary: Public
7.33 km
Bluevale Collegiate Institute
Secondary: Public
5.08 km
Waterloo Collegiate Institute
Secondary: Public
5.47 km
Cameron Heights Collegiate Institute
Secondary: Public
8.47 km










