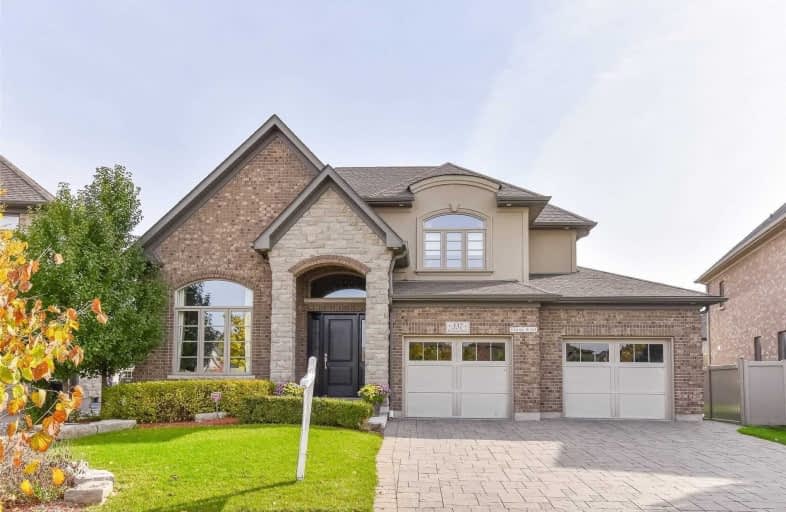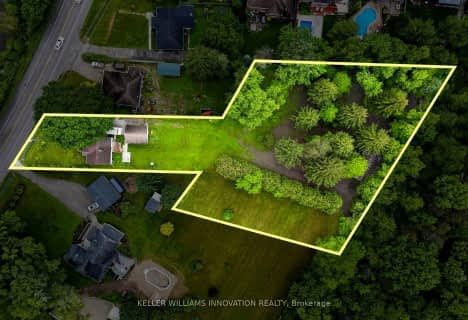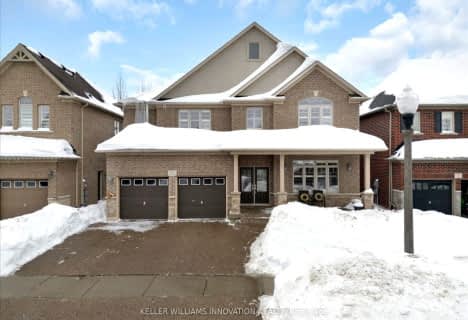
Lexington Public School
Elementary: Public
2.19 km
Conestogo PS Public School
Elementary: Public
2.66 km
Millen Woods Public School
Elementary: Public
1.35 km
St Matthew Catholic Elementary School
Elementary: Catholic
2.92 km
St Luke Catholic Elementary School
Elementary: Catholic
1.71 km
Lester B Pearson PS Public School
Elementary: Public
1.97 km
Rosemount - U Turn School
Secondary: Public
7.14 km
St David Catholic Secondary School
Secondary: Catholic
5.13 km
Kitchener Waterloo Collegiate and Vocational School
Secondary: Public
7.46 km
Bluevale Collegiate Institute
Secondary: Public
5.20 km
Waterloo Collegiate Institute
Secondary: Public
5.62 km
Cameron Heights Collegiate Institute
Secondary: Public
8.57 km









