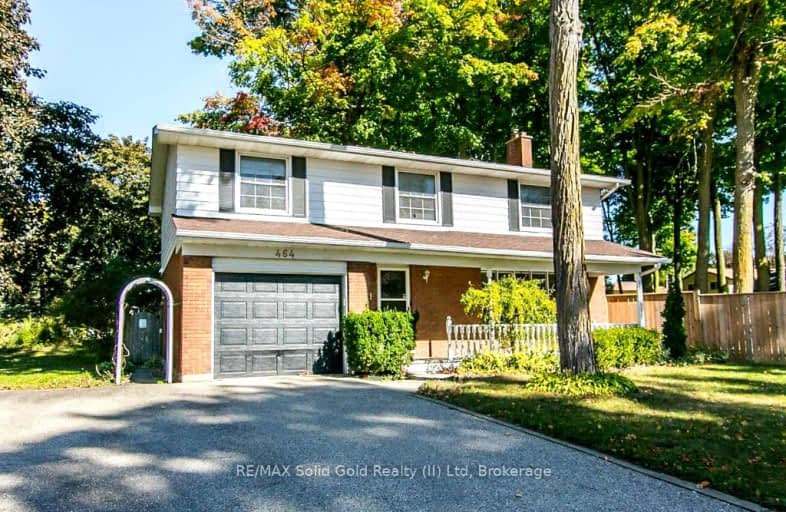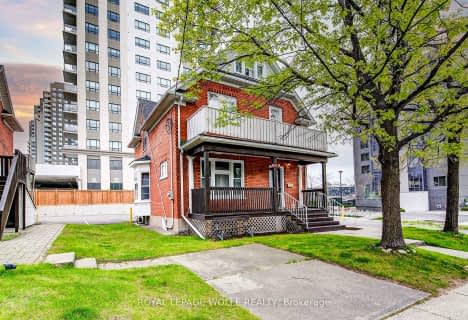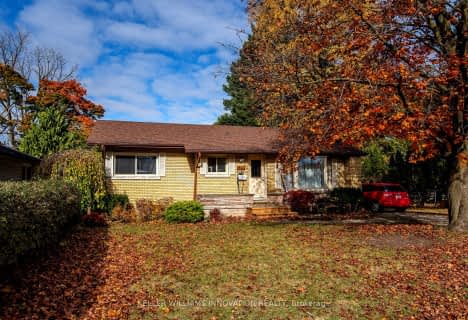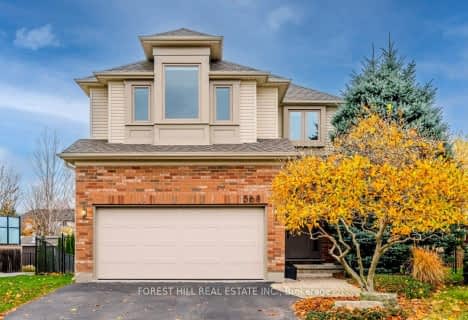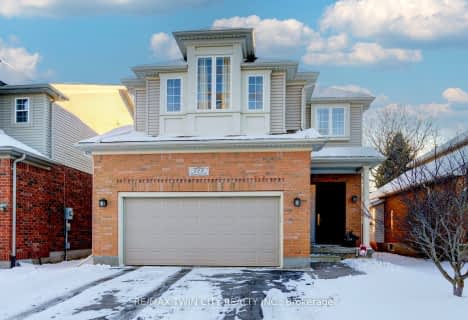Very Walkable
- Most errands can be accomplished on foot.
Good Transit
- Some errands can be accomplished by public transportation.
Very Bikeable
- Most errands can be accomplished on bike.

KidsAbility School
Elementary: HospitalWinston Churchill Public School
Elementary: PublicCedarbrae Public School
Elementary: PublicSir Edgar Bauer Catholic Elementary School
Elementary: CatholicN A MacEachern Public School
Elementary: PublicMacGregor Public School
Elementary: PublicSt David Catholic Secondary School
Secondary: CatholicKitchener Waterloo Collegiate and Vocational School
Secondary: PublicBluevale Collegiate Institute
Secondary: PublicWaterloo Collegiate Institute
Secondary: PublicResurrection Catholic Secondary School
Secondary: CatholicSir John A Macdonald Secondary School
Secondary: Public-
Canewood park
Canewood crescent, Waterloo ON 1.52km -
Science Society
Phys 345, Waterloo ON 1.78km -
Sandowne Park
Sandowne Rd (Dunvegan Dr), Waterloo ON 1.88km
-
TD Bank Financial Group
468 Albert St, Waterloo ON N2L 3V4 0.49km -
BMO Bank of Montreal
255 King St N (at Hickory St W), Waterloo ON N2J 4V2 1.36km -
BMO Bank of Montreal
585 Weber St N, Waterloo ON N2V 1V8 1.46km
