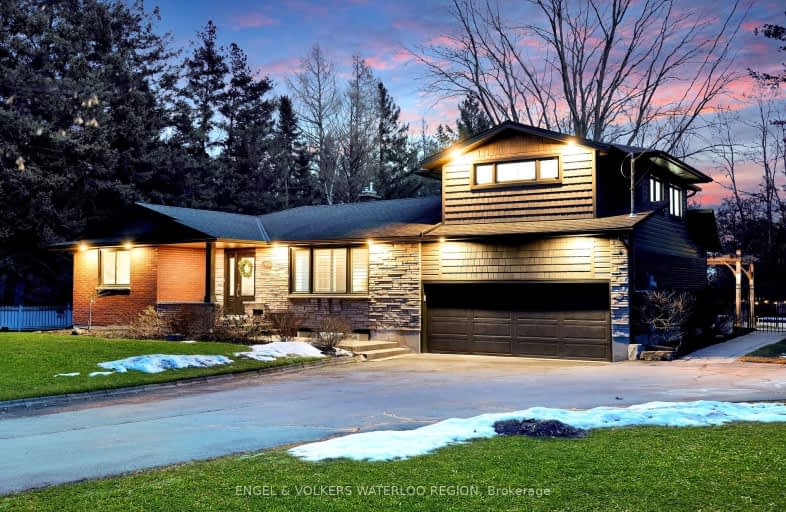Car-Dependent
- Most errands require a car.
36
/100
Some Transit
- Most errands require a car.
36
/100
Somewhat Bikeable
- Most errands require a car.
41
/100

Lexington Public School
Elementary: Public
0.70 km
Sandowne Public School
Elementary: Public
1.76 km
Bridgeport Public School
Elementary: Public
1.92 km
St Matthew Catholic Elementary School
Elementary: Catholic
0.78 km
St Luke Catholic Elementary School
Elementary: Catholic
1.71 km
Lester B Pearson PS Public School
Elementary: Public
1.70 km
Rosemount - U Turn School
Secondary: Public
4.89 km
St David Catholic Secondary School
Secondary: Catholic
3.79 km
Kitchener Waterloo Collegiate and Vocational School
Secondary: Public
5.27 km
Bluevale Collegiate Institute
Secondary: Public
2.99 km
Waterloo Collegiate Institute
Secondary: Public
4.14 km
Cameron Heights Collegiate Institute
Secondary: Public
6.21 km
-
Dunvegan Park
Waterloo ON 1.48km -
Hillside Park
Columbia and Marsland, Ontario 2.93km -
Northfield Pond
Frobisher Drive, Waterloo ON 3.16km
-
TD Bank Financial Group
550 King St N (at Conestoga Mall), Waterloo ON N2L 5W6 3.26km -
CIBC
560 King St E, Gananoque ON K7G 1H2 3.45km -
TD Bank Financial Group
68 University Ave E (at Weber St), Waterloo ON N2J 2V8 3.62km



