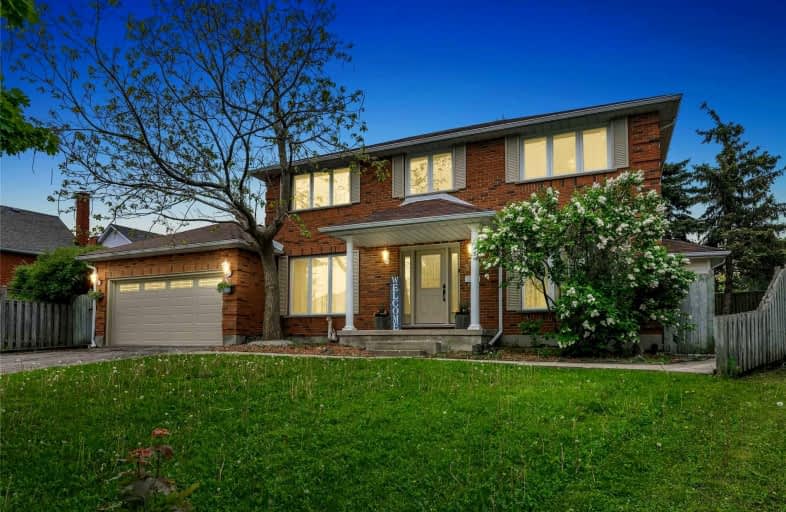
Holy Rosary Catholic Elementary School
Elementary: Catholic
1.12 km
Westvale Public School
Elementary: Public
0.75 km
Mary Johnston Public School
Elementary: Public
0.95 km
Centennial (Waterloo) Public School
Elementary: Public
1.69 km
Laurelwood Public School
Elementary: Public
2.23 km
Edna Staebler Public School
Elementary: Public
0.88 km
St David Catholic Secondary School
Secondary: Catholic
4.85 km
Forest Heights Collegiate Institute
Secondary: Public
4.48 km
Kitchener Waterloo Collegiate and Vocational School
Secondary: Public
4.68 km
Waterloo Collegiate Institute
Secondary: Public
4.39 km
Resurrection Catholic Secondary School
Secondary: Catholic
1.86 km
Sir John A Macdonald Secondary School
Secondary: Public
3.30 km
$
$1,299,000
- 4 bath
- 5 bed
- 2500 sqft
113 Sandford Fleming Drive, Waterloo, Ontario • N2T 1E1 • Waterloo




