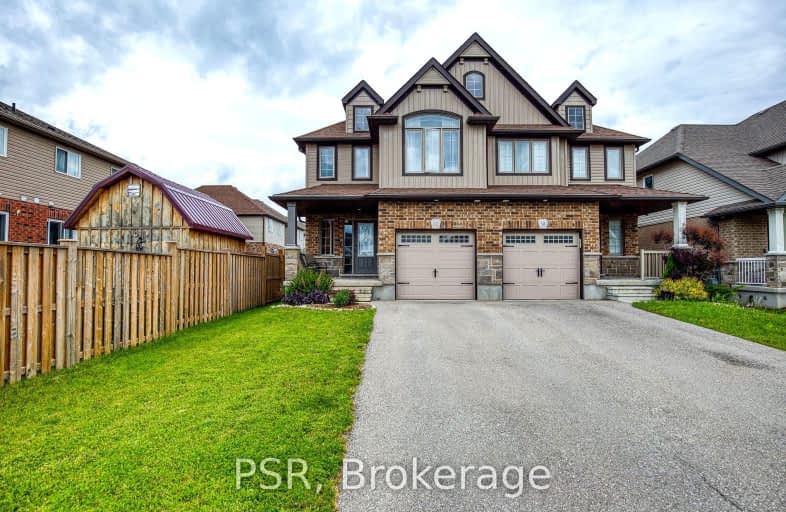Car-Dependent
- Most errands require a car.
33
/100
Somewhat Bikeable
- Most errands require a car.
43
/100

St Teresa of Avila Catholic Elementary School
Elementary: Catholic
1.17 km
Floradale Public School
Elementary: Public
3.62 km
St Jacobs Public School
Elementary: Public
7.50 km
Riverside Public School
Elementary: Public
1.15 km
Park Manor Public School
Elementary: Public
1.70 km
John Mahood Public School
Elementary: Public
1.50 km
St David Catholic Secondary School
Secondary: Catholic
13.72 km
Kitchener Waterloo Collegiate and Vocational School
Secondary: Public
17.21 km
Bluevale Collegiate Institute
Secondary: Public
15.41 km
Waterloo Collegiate Institute
Secondary: Public
14.20 km
Elmira District Secondary School
Secondary: Public
1.35 km
Sir John A Macdonald Secondary School
Secondary: Public
14.73 km
-
Gibson Park
Elmira ON 1.31km -
Bolender Park
Church St E, West Montrose ON 1.68km -
Marianne's Park, Guelph
Gordon near Wellington, Guelph ON 10.51km
-
Localcoin Bitcoin ATM - Hasty Market - Elmira
28 Church St W, Elmira ON N3B 1M5 1.11km -
RBC Royal Bank
10 Church St W (at Arthur St.), Elmira ON N3B 1M3 1.28km -
TD Canada Trust Branch and ATM
41 Arthur St S, Elmira ON N3B 2M6 1.3km






