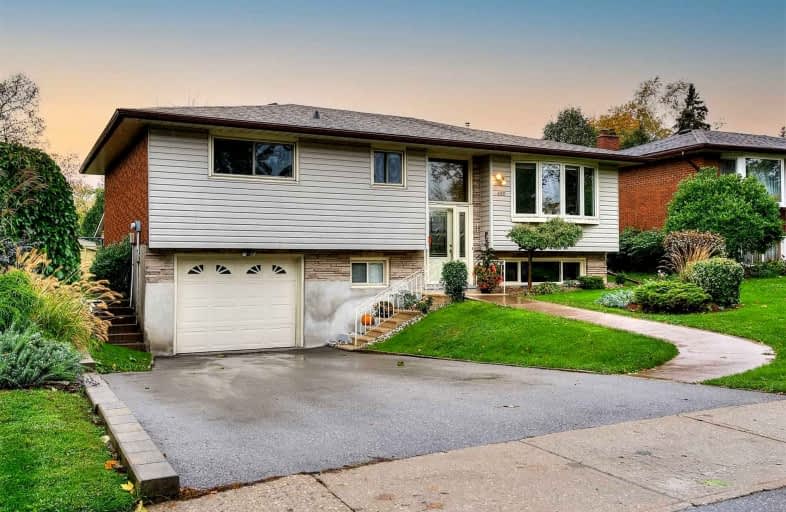
Winston Churchill Public School
Elementary: Public
1.61 km
Cedarbrae Public School
Elementary: Public
0.59 km
Sir Edgar Bauer Catholic Elementary School
Elementary: Catholic
0.22 km
N A MacEachern Public School
Elementary: Public
0.87 km
Northlake Woods Public School
Elementary: Public
1.18 km
Centennial (Waterloo) Public School
Elementary: Public
3.56 km
St David Catholic Secondary School
Secondary: Catholic
2.08 km
Kitchener Waterloo Collegiate and Vocational School
Secondary: Public
5.39 km
Bluevale Collegiate Institute
Secondary: Public
4.60 km
Waterloo Collegiate Institute
Secondary: Public
2.30 km
Resurrection Catholic Secondary School
Secondary: Catholic
5.78 km
Sir John A Macdonald Secondary School
Secondary: Public
4.17 km














