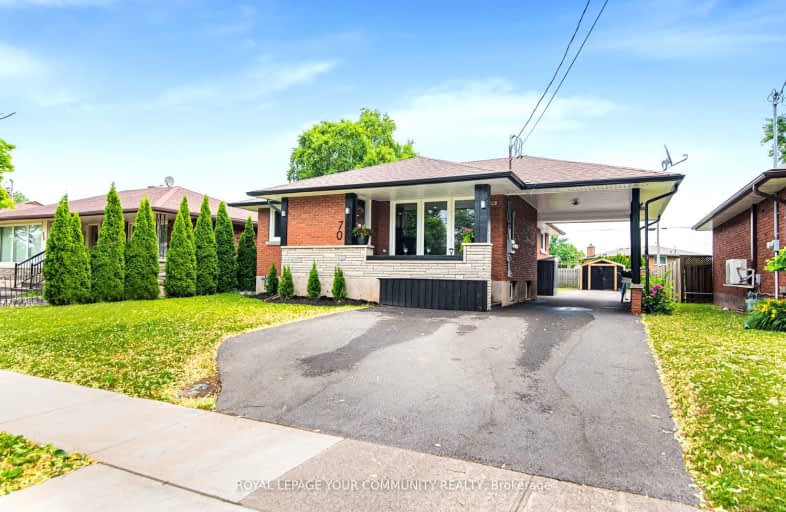Car-Dependent
- Most errands require a car.
44
/100
Some Transit
- Most errands require a car.
28
/100
Somewhat Bikeable
- Most errands require a car.
49
/100

École élémentaire Confédération
Elementary: Public
0.39 km
École élémentaire Champlain
Elementary: Public
1.11 km
ÉÉC Saint-François-d'Assise
Elementary: Catholic
0.90 km
St Andrew Catholic Elementary School
Elementary: Catholic
0.43 km
Diamond Trail Public School
Elementary: Public
1.81 km
Princess Elizabeth Public School
Elementary: Public
0.49 km
École secondaire Confédération
Secondary: Public
0.39 km
Eastdale Secondary School
Secondary: Public
0.36 km
ÉSC Jean-Vanier
Secondary: Catholic
2.46 km
Centennial Secondary School
Secondary: Public
3.57 km
Lakeshore Catholic High School
Secondary: Catholic
10.35 km
Notre Dame College School
Secondary: Catholic
1.95 km
-
Dover Court Park
Dover Crt (Dover Road), Welland ON 1.31km -
Memorial Park
405 Memorial Park Dr (Ontario Rd.), Welland ON L3B 1A5 1.36km -
Merritt Island
Welland ON 1.61km
-
Scotiabank
354 Lincoln St, Welland ON L3B 4N4 0.89km -
Penfinancial Credit Union
247 E Main St, Welland ON L3B 3X1 1.23km -
RBC Royal Bank
41 E Main St (East Main St @ King St), Welland ON L3B 3W4 1.69km














