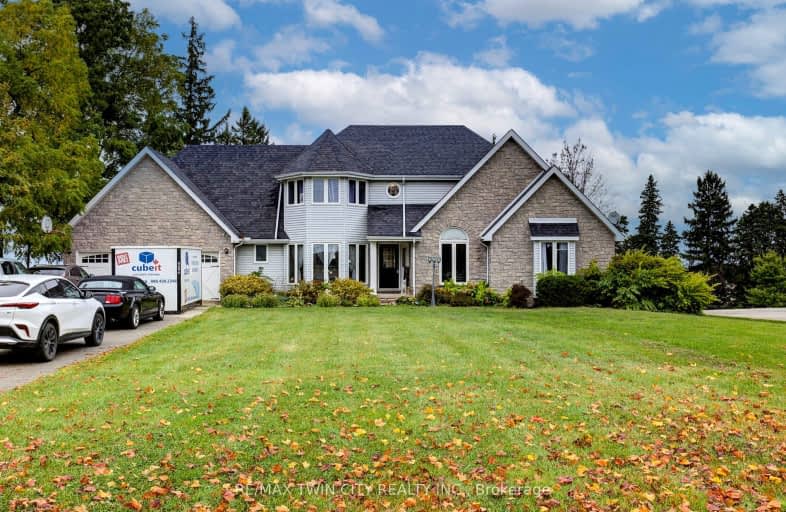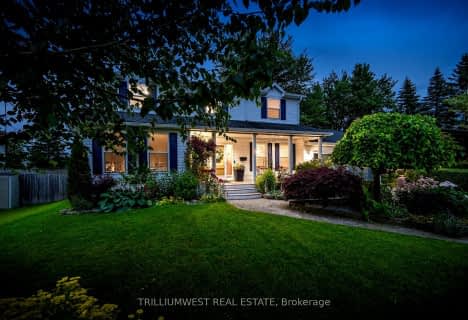Car-Dependent
- Most errands require a car.
Somewhat Bikeable
- Most errands require a car.

Vista Hills Public School
Elementary: PublicSt Clement Catholic Elementary School
Elementary: CatholicNorthlake Woods Public School
Elementary: PublicSt Nicholas Catholic Elementary School
Elementary: CatholicLinwood Public School
Elementary: PublicAbraham Erb Public School
Elementary: PublicSt David Catholic Secondary School
Secondary: CatholicWaterloo Collegiate Institute
Secondary: PublicResurrection Catholic Secondary School
Secondary: CatholicWaterloo-Oxford District Secondary School
Secondary: PublicElmira District Secondary School
Secondary: PublicSir John A Macdonald Secondary School
Secondary: Public-
Creekside Park
916 Creekside Dr, Waterloo ON 7.45km -
Jacob Green
Waterloo ON N2V 2G9 7.7km -
Blue Beech Park
Waterloo ON 8.2km
-
Scotiabank
5201 Ament Line, Linwood ON N0B 2A0 8.49km -
BMO Bank of Montreal
664 Erb St, Kitchener ON 9.42km -
TD Canada Trust ATM
576 Weber St N, Waterloo ON N2L 5C6 9.47km










