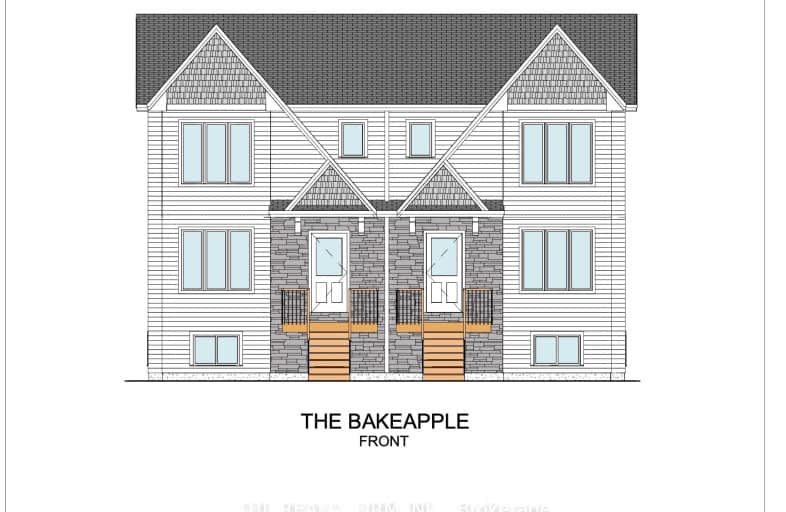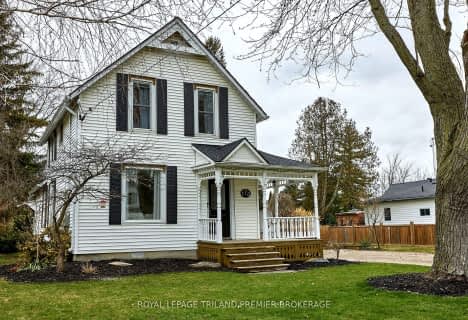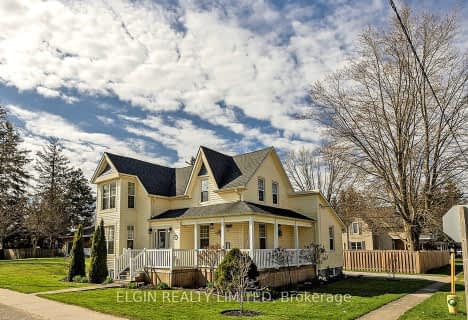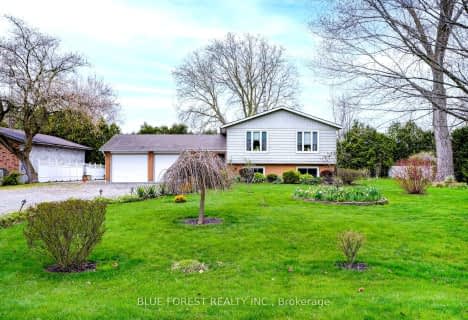Car-Dependent
- Most errands require a car.
Somewhat Bikeable
- Most errands require a car.

St Charles Separate School
Elementary: CatholicSt Mary's
Elementary: CatholicMosa Central Public School
Elementary: PublicAldborough Public School
Elementary: PublicDunwich-Dutton Public School
Elementary: PublicEkcoe Central School
Elementary: PublicGlencoe District High School
Secondary: PublicRidgetown District High School
Secondary: PublicWest Elgin Secondary School
Secondary: PublicHoly Cross Catholic Secondary School
Secondary: CatholicParkside Collegiate Institute
Secondary: PublicStrathroy District Collegiate Institute
Secondary: Public-
Miller Park
West Lorne ON N0L 2P0 1.52km -
Little Kin Park
216 CHURCH St 13.16km -
Glencoe Park & Playground
Andersen Ave (at Ewen Ave), Glencoe ON 17.08km
-
BMO Bank of Montreal
226 Graham St, West Lorne ON N0L 2P0 0.3km -
CIBC CASH DISPENSER Onroute - West Lorne
Hwy 401 W, West Lorne ON N0L 2P0 6.5km -
RBC Royal Bank
244 Furnival Rd (Harper St), Rodney ON N0L 2C0 7.35km







