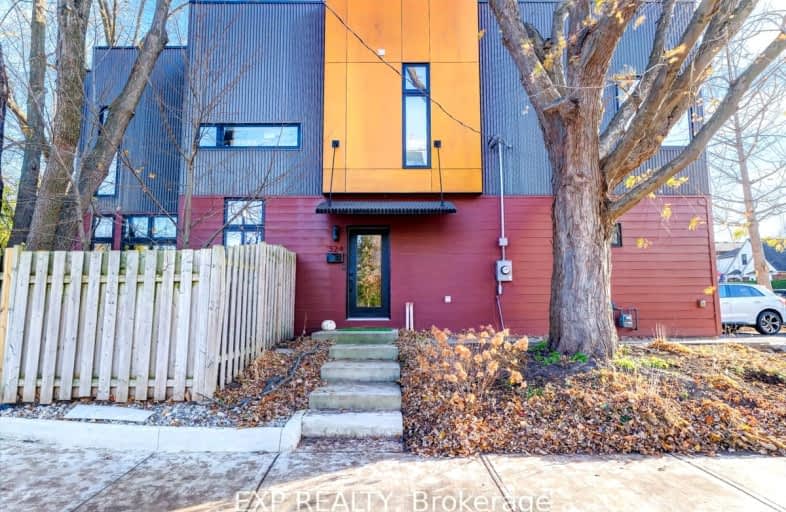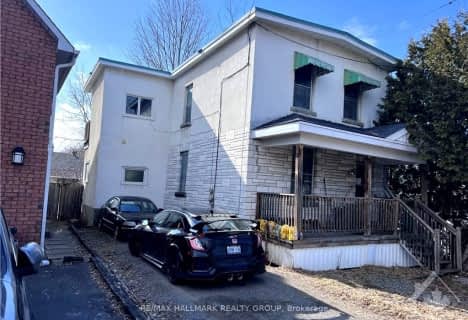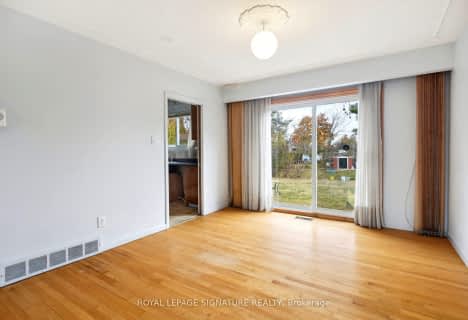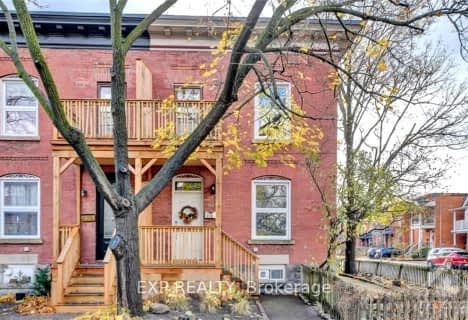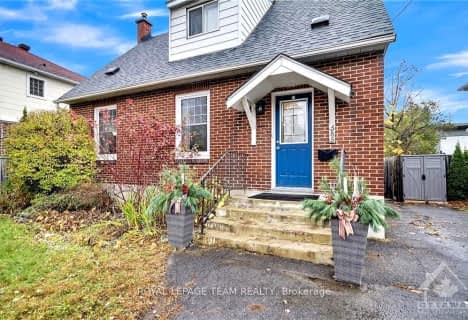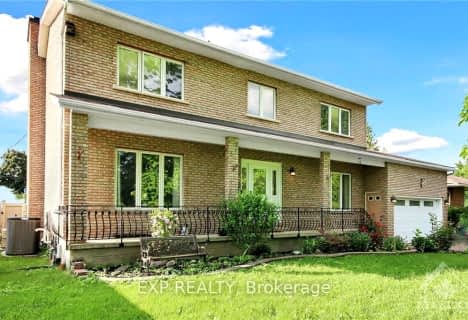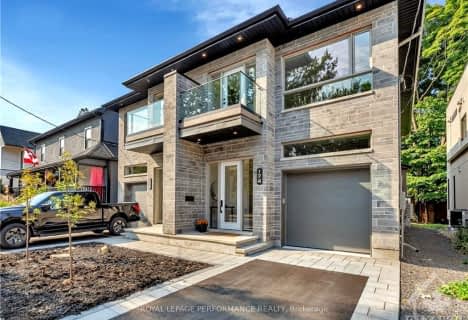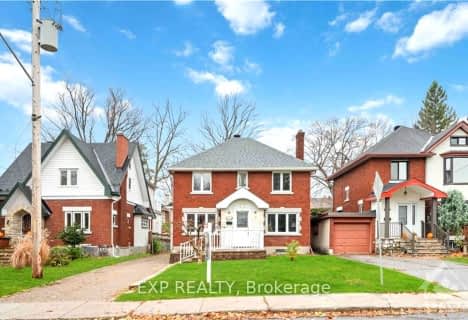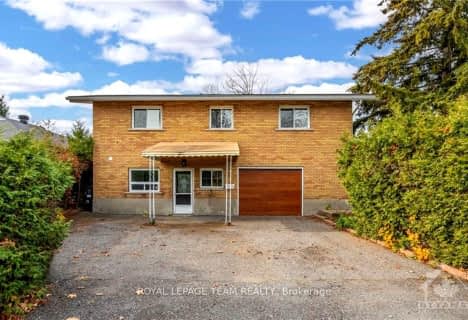Walker's Paradise
- Daily errands do not require a car.
Excellent Transit
- Most errands can be accomplished by public transportation.
Biker's Paradise
- Daily errands do not require a car.

Centre Jules-Léger ÉP Surdicécité
Elementary: ProvincialCentre Jules-Léger ÉP Surdité palier
Elementary: ProvincialCentre Jules-Léger ÉA Difficulté
Elementary: ProvincialChurchill Alternative School
Elementary: PublicHilson Avenue Public School
Elementary: PublicElmdale Public School
Elementary: PublicCentre Jules-Léger ÉP Surdité palier
Secondary: ProvincialCentre Jules-Léger ÉP Surdicécité
Secondary: ProvincialCentre Jules-Léger ÉA Difficulté
Secondary: ProvincialNotre Dame High School
Secondary: CatholicNepean High School
Secondary: PublicSt Nicholas Adult High School
Secondary: Catholic- 2 bath
- 3 bed
1332 THAMES Street, Carlington - Central Park, Ontario • K1Z 7N4 • 5301 - Carlington
- 3 bath
- 4 bed
453 BOOTH Street, West Centre Town, Ontario • K1R 7K9 • 4205 - West Centre Town
- 4 bath
- 3 bed
B-375 MADISON Avenue, Carlingwood - Westboro and Area, Ontario • K2A 0B6 • 5102 - Westboro West
- 2 bath
- 4 bed
344 TWEEDSMUIR Avenue, Westboro - Hampton Park, Ontario • K1Z 5N4 • 5002 - Westboro South
- 2 bath
- 3 bed
648 PARKVIEW Road, Westboro - Hampton Park, Ontario • K1Z 6E5 • 5003 - Westboro/Hampton Park
- 2 bath
- 4 bed
388 BERKLEY Avenue, Carlingwood - Westboro and Area, Ontario • K2A 2G7 • 5102 - Westboro West
- — bath
- — bed
663 WESTMINSTER Avenue, Carlingwood - Westboro and Area, Ontario • K2A 2V7 • 5104 - McKellar/Highland
- — bath
- — bed
174 CARLETON Avenue, Tunneys Pasture and Ottawa West, Ontario • K1Y 0J3 • 4301 - Ottawa West/Tunneys Pasture
- 4 bath
- 4 bed
302 WESTHILL Avenue, Westboro - Hampton Park, Ontario • K1Z 7H6 • 5003 - Westboro/Hampton Park
- 2 bath
- 3 bed
278 BAYSWATER Avenue, Dows Lake - Civic Hospital and Area, Ontario • K1Y 2H1 • 4504 - Civic Hospital
- 3 bath
- 4 bed
2196 LENESTER Avenue, McKellar Heights - Glabar Park and Area, Ontario • K2A 1L5 • 5201 - McKellar Heights/Glabar Park
