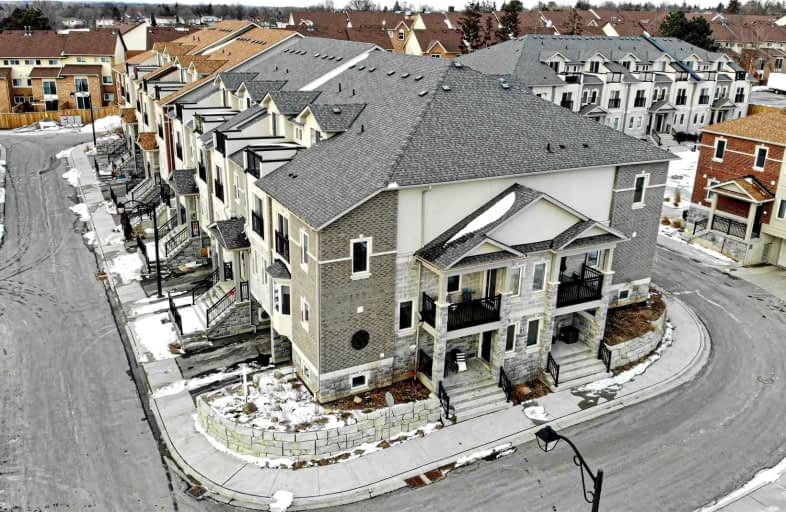
Video Tour

St Theresa Catholic School
Elementary: Catholic
0.37 km
ÉÉC Jean-Paul II
Elementary: Catholic
0.75 km
C E Broughton Public School
Elementary: Public
0.24 km
Sir William Stephenson Public School
Elementary: Public
1.81 km
Pringle Creek Public School
Elementary: Public
0.99 km
Julie Payette
Elementary: Public
0.85 km
Father Donald MacLellan Catholic Sec Sch Catholic School
Secondary: Catholic
3.73 km
Henry Street High School
Secondary: Public
2.05 km
Anderson Collegiate and Vocational Institute
Secondary: Public
0.36 km
Father Leo J Austin Catholic Secondary School
Secondary: Catholic
3.22 km
Donald A Wilson Secondary School
Secondary: Public
3.34 km
Sinclair Secondary School
Secondary: Public
4.10 km













