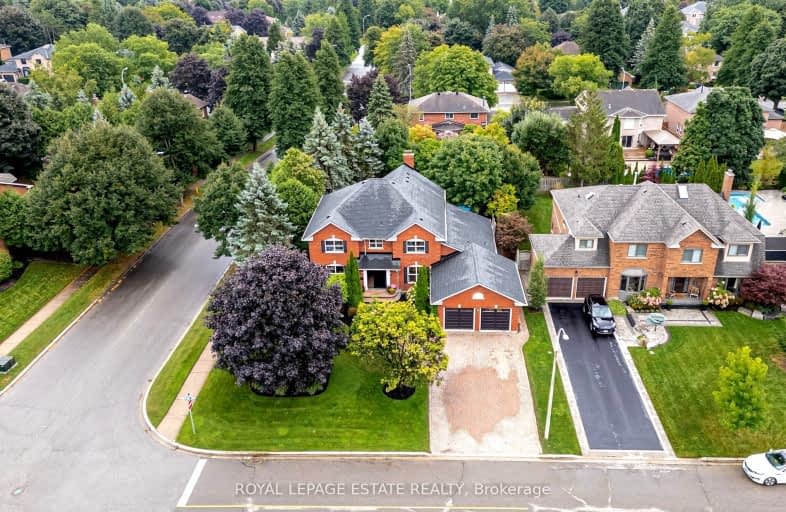Car-Dependent
- Most errands require a car.
30
/100
Some Transit
- Most errands require a car.
42
/100
Somewhat Bikeable
- Most errands require a car.
34
/100

All Saints Elementary Catholic School
Elementary: Catholic
0.73 km
Ormiston Public School
Elementary: Public
1.26 km
St Matthew the Evangelist Catholic School
Elementary: Catholic
1.03 km
St Luke the Evangelist Catholic School
Elementary: Catholic
0.85 km
Jack Miner Public School
Elementary: Public
0.77 km
Captain Michael VandenBos Public School
Elementary: Public
0.81 km
ÉSC Saint-Charles-Garnier
Secondary: Catholic
1.88 km
Henry Street High School
Secondary: Public
3.34 km
All Saints Catholic Secondary School
Secondary: Catholic
0.83 km
Father Leo J Austin Catholic Secondary School
Secondary: Catholic
2.11 km
Donald A Wilson Secondary School
Secondary: Public
0.97 km
Sinclair Secondary School
Secondary: Public
2.63 km
-
Hobbs Park
28 Westport Dr, Whitby ON L1R 0J3 1.23km -
Baycliffe Park
67 Baycliffe Dr, Whitby ON L1P 1W7 1.44km -
Cullen Central Park
Whitby ON 1.77km
-
CIBC Cash Dispenser
3930 Brock St N, Whitby ON L1R 3E1 1.54km -
RBC Royal Bank
480 Taunton Rd E (Baldwin), Whitby ON L1N 5R5 1.73km -
CIBC
308 Taunton Rd E, Whitby ON L1R 0H4 2.25km






