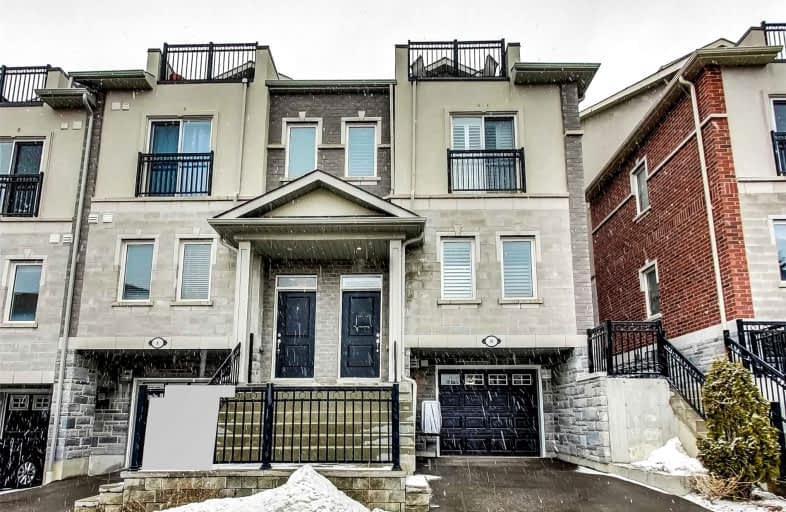
St Theresa Catholic School
Elementary: Catholic
0.35 km
ÉÉC Jean-Paul II
Elementary: Catholic
0.79 km
C E Broughton Public School
Elementary: Public
0.21 km
Sir William Stephenson Public School
Elementary: Public
1.85 km
Pringle Creek Public School
Elementary: Public
0.96 km
Julie Payette
Elementary: Public
0.85 km
Father Donald MacLellan Catholic Sec Sch Catholic School
Secondary: Catholic
3.70 km
Henry Street High School
Secondary: Public
2.07 km
Anderson Collegiate and Vocational Institute
Secondary: Public
0.33 km
Father Leo J Austin Catholic Secondary School
Secondary: Catholic
3.19 km
Donald A Wilson Secondary School
Secondary: Public
3.34 km
Sinclair Secondary School
Secondary: Public
4.07 km














