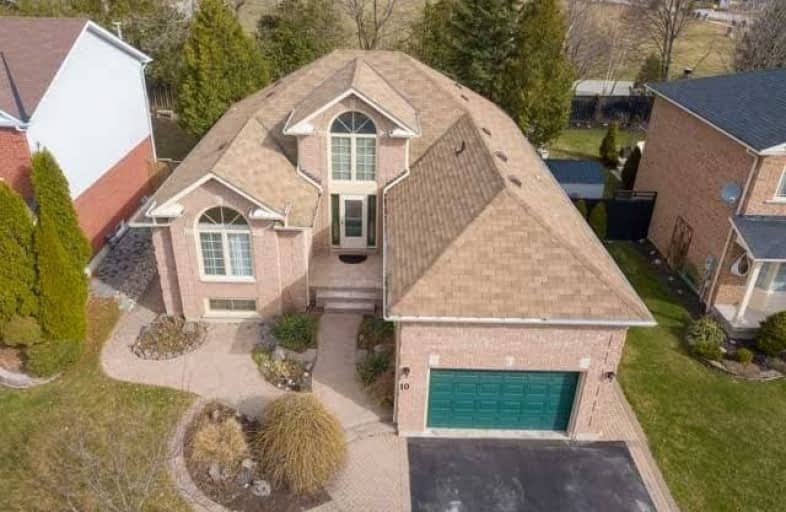
École élémentaire Antonine Maillet
Elementary: Public
1.32 km
St Paul Catholic School
Elementary: Catholic
0.93 km
Stephen G Saywell Public School
Elementary: Public
0.69 km
Dr Robert Thornton Public School
Elementary: Public
0.43 km
Waverly Public School
Elementary: Public
1.56 km
Bellwood Public School
Elementary: Public
1.65 km
Father Donald MacLellan Catholic Sec Sch Catholic School
Secondary: Catholic
1.87 km
Durham Alternative Secondary School
Secondary: Public
2.12 km
Monsignor Paul Dwyer Catholic High School
Secondary: Catholic
2.08 km
R S Mclaughlin Collegiate and Vocational Institute
Secondary: Public
1.81 km
Anderson Collegiate and Vocational Institute
Secondary: Public
1.81 km
Father Leo J Austin Catholic Secondary School
Secondary: Catholic
3.28 km














