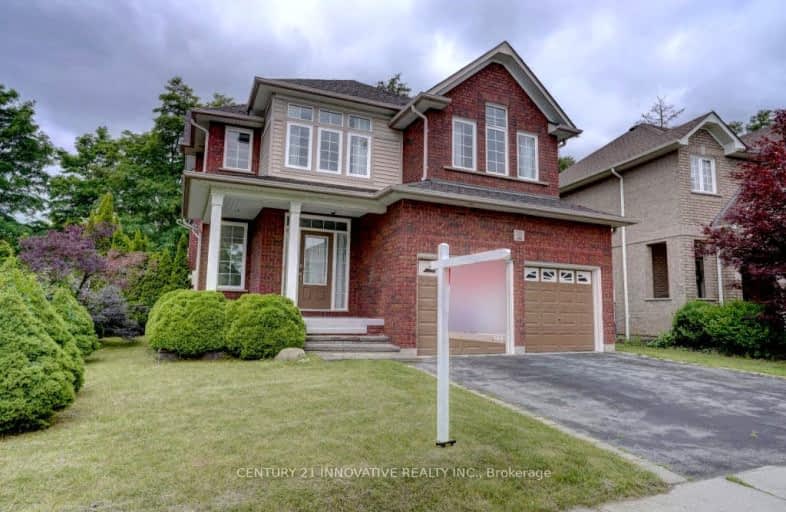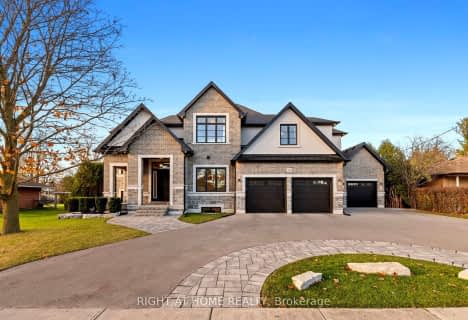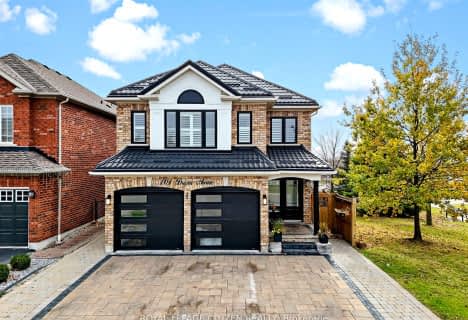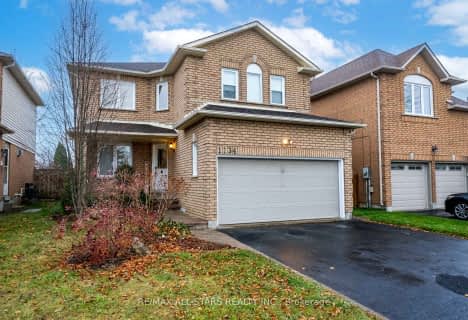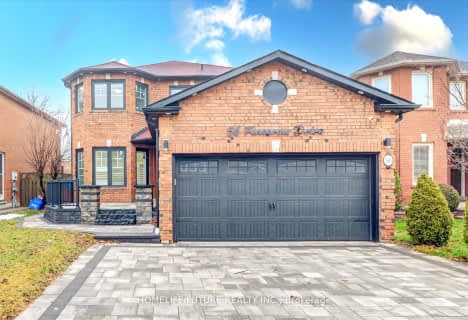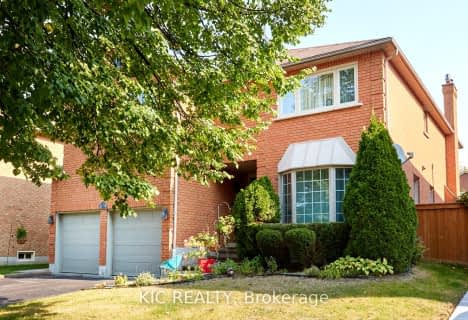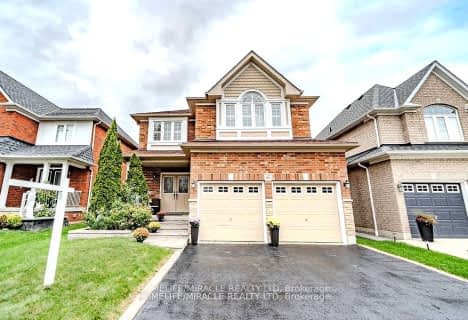Car-Dependent
- Most errands require a car.
Some Transit
- Most errands require a car.
Bikeable
- Some errands can be accomplished on bike.

St Bernard Catholic School
Elementary: CatholicFallingbrook Public School
Elementary: PublicGlen Dhu Public School
Elementary: PublicSir Samuel Steele Public School
Elementary: PublicJohn Dryden Public School
Elementary: PublicSt Mark the Evangelist Catholic School
Elementary: CatholicFather Donald MacLellan Catholic Sec Sch Catholic School
Secondary: CatholicÉSC Saint-Charles-Garnier
Secondary: CatholicMonsignor Paul Dwyer Catholic High School
Secondary: CatholicR S Mclaughlin Collegiate and Vocational Institute
Secondary: PublicFather Leo J Austin Catholic Secondary School
Secondary: CatholicSinclair Secondary School
Secondary: Public-
Hobbs Park
28 Westport Dr, Whitby ON L1R 0J3 3.1km -
Limerick Park
Donegal Ave, Oshawa ON 4.95km -
Whitby Soccer Dome
695 ROSSLAND Rd W, Whitby ON 5.06km
-
RBC Royal Bank ATM
1545 Rossland Rd E, Whitby ON L1N 9Y5 2.34km -
Banque Nationale du Canada
575 Thornton Rd N, Oshawa ON L1J 8L5 2.5km -
RBC Royal Bank
480 Taunton Rd E (Baldwin), Whitby ON L1N 5R5 2.88km
- 4 bath
- 4 bed
102 William Stephenson Drive, Whitby, Ontario • L1N 8T1 • Blue Grass Meadows
- 4 bath
- 4 bed
- 2000 sqft
1134 Beaver Valley Crescent, Oshawa, Ontario • L1J 8N3 • Northglen
- 3 bath
- 4 bed
- 2000 sqft
47 Gabrielle Crescent, Whitby, Ontario • L1R 3M5 • Rolling Acres
