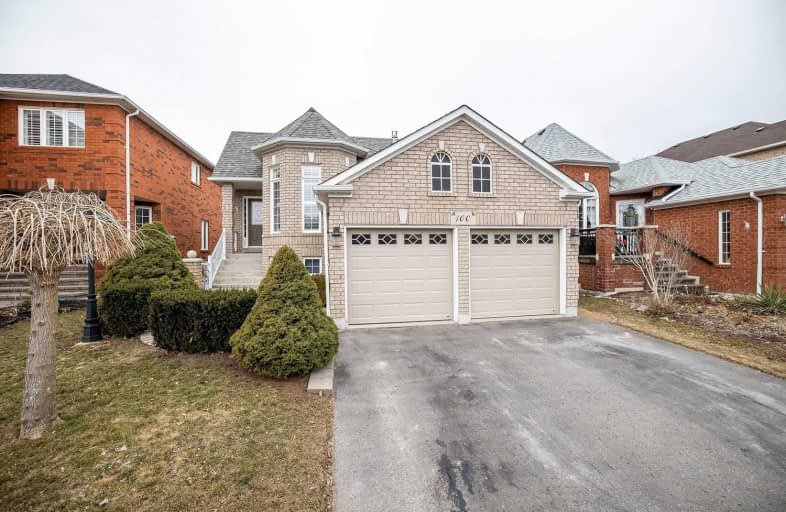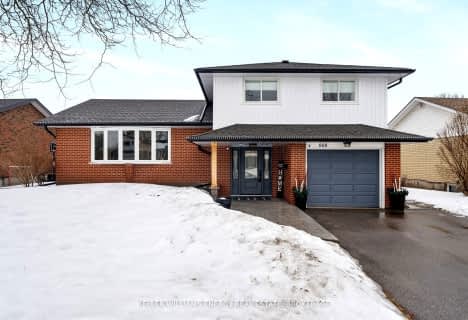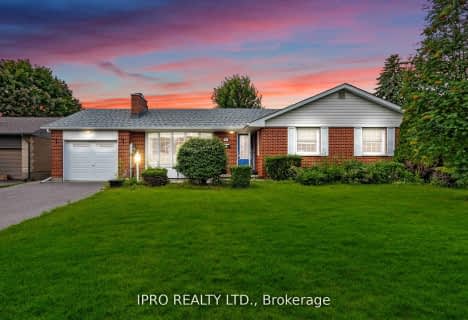
St Paul Catholic School
Elementary: Catholic
2.23 km
St Bernard Catholic School
Elementary: Catholic
1.80 km
Glen Dhu Public School
Elementary: Public
2.08 km
Sir Samuel Steele Public School
Elementary: Public
0.25 km
John Dryden Public School
Elementary: Public
0.79 km
St Mark the Evangelist Catholic School
Elementary: Catholic
0.72 km
Father Donald MacLellan Catholic Sec Sch Catholic School
Secondary: Catholic
2.34 km
Monsignor Paul Dwyer Catholic High School
Secondary: Catholic
2.41 km
R S Mclaughlin Collegiate and Vocational Institute
Secondary: Public
2.78 km
Anderson Collegiate and Vocational Institute
Secondary: Public
3.68 km
Father Leo J Austin Catholic Secondary School
Secondary: Catholic
1.69 km
Sinclair Secondary School
Secondary: Public
1.52 km














