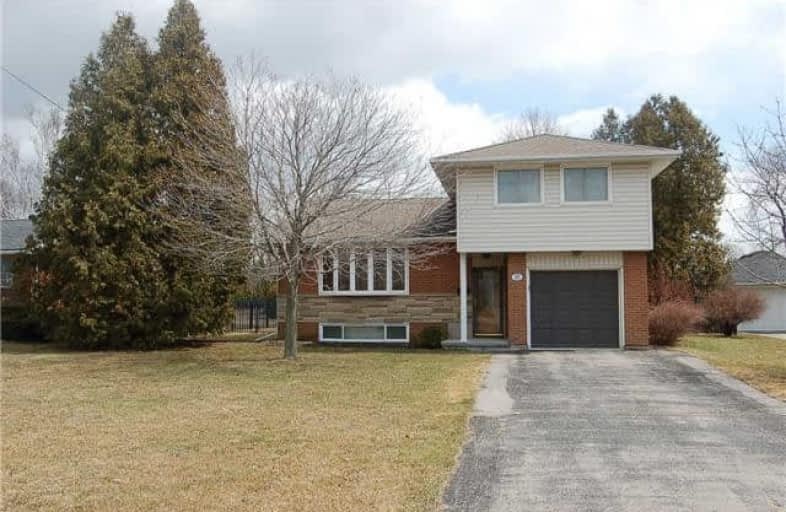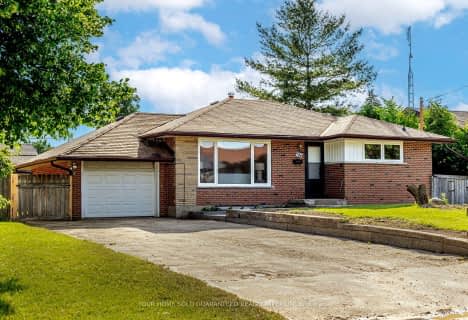
St Theresa Catholic School
Elementary: Catholic
0.79 km
St Paul Catholic School
Elementary: Catholic
1.21 km
Dr Robert Thornton Public School
Elementary: Public
0.61 km
C E Broughton Public School
Elementary: Public
1.08 km
Bellwood Public School
Elementary: Public
1.70 km
Pringle Creek Public School
Elementary: Public
1.04 km
Father Donald MacLellan Catholic Sec Sch Catholic School
Secondary: Catholic
2.59 km
Henry Street High School
Secondary: Public
3.17 km
Monsignor Paul Dwyer Catholic High School
Secondary: Catholic
2.82 km
R S Mclaughlin Collegiate and Vocational Institute
Secondary: Public
2.67 km
Anderson Collegiate and Vocational Institute
Secondary: Public
0.86 km
Father Leo J Austin Catholic Secondary School
Secondary: Catholic
2.68 km













