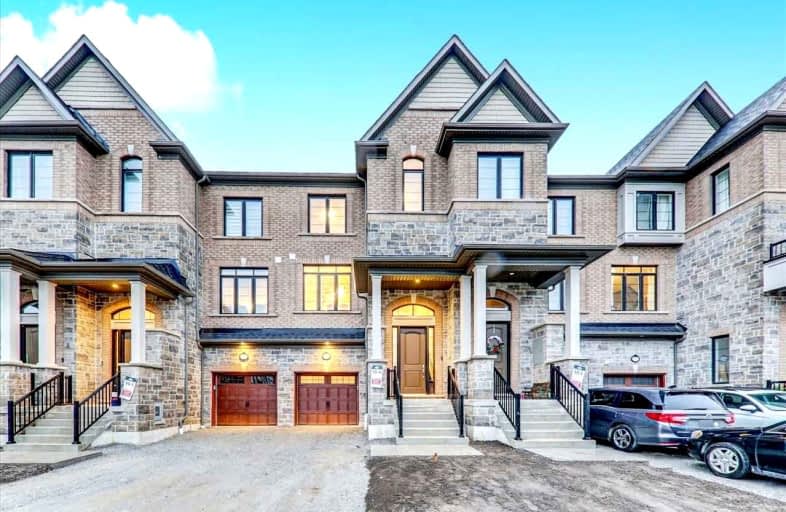
ÉIC Saint-Charles-Garnier
Elementary: Catholic
1.46 km
St Luke the Evangelist Catholic School
Elementary: Catholic
1.04 km
Jack Miner Public School
Elementary: Public
1.20 km
Captain Michael VandenBos Public School
Elementary: Public
1.44 km
Williamsburg Public School
Elementary: Public
1.00 km
Robert Munsch Public School
Elementary: Public
1.43 km
ÉSC Saint-Charles-Garnier
Secondary: Catholic
1.46 km
Henry Street High School
Secondary: Public
4.99 km
All Saints Catholic Secondary School
Secondary: Catholic
2.04 km
Father Leo J Austin Catholic Secondary School
Secondary: Catholic
2.90 km
Donald A Wilson Secondary School
Secondary: Public
2.25 km
Sinclair Secondary School
Secondary: Public
2.88 km







