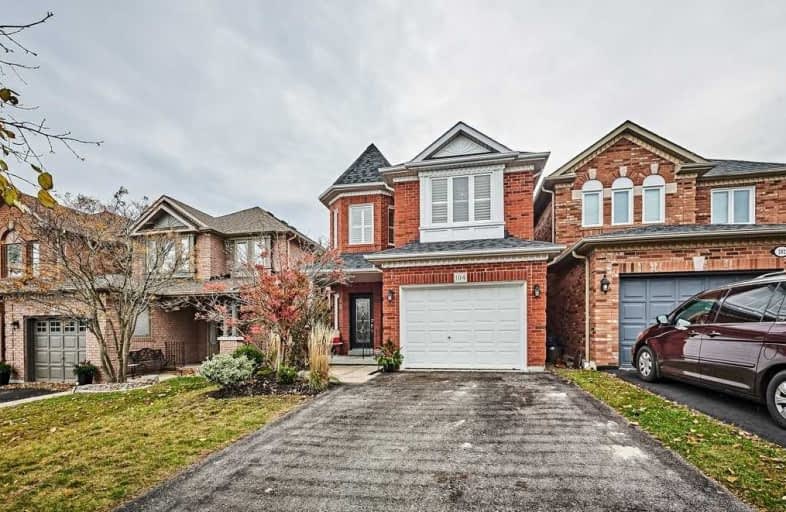
St Bernard Catholic School
Elementary: Catholic
1.31 km
Fallingbrook Public School
Elementary: Public
1.39 km
Glen Dhu Public School
Elementary: Public
1.59 km
Sir Samuel Steele Public School
Elementary: Public
0.44 km
John Dryden Public School
Elementary: Public
0.72 km
St Mark the Evangelist Catholic School
Elementary: Catholic
0.48 km
Father Donald MacLellan Catholic Sec Sch Catholic School
Secondary: Catholic
2.52 km
ÉSC Saint-Charles-Garnier
Secondary: Catholic
2.59 km
Monsignor Paul Dwyer Catholic High School
Secondary: Catholic
2.64 km
Anderson Collegiate and Vocational Institute
Secondary: Public
3.32 km
Father Leo J Austin Catholic Secondary School
Secondary: Catholic
1.19 km
Sinclair Secondary School
Secondary: Public
1.18 km






