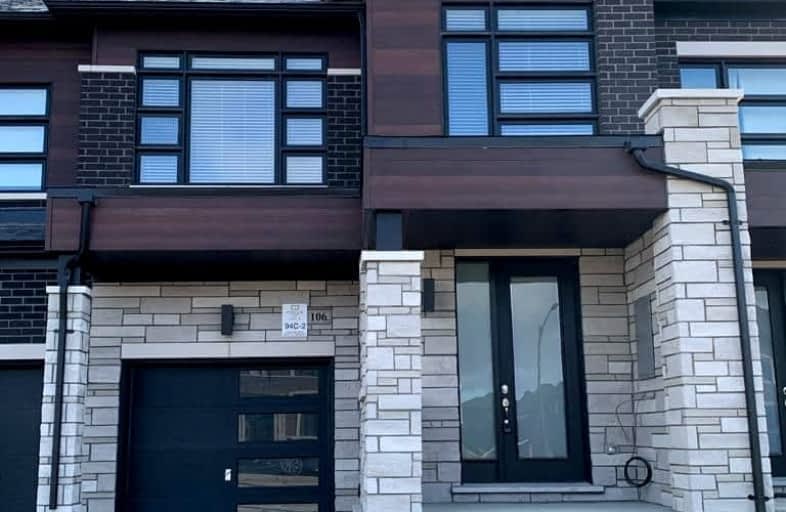Car-Dependent
- Almost all errands require a car.
Some Transit
- Most errands require a car.
Somewhat Bikeable
- Almost all errands require a car.

All Saints Elementary Catholic School
Elementary: CatholicColonel J E Farewell Public School
Elementary: PublicSt Luke the Evangelist Catholic School
Elementary: CatholicJack Miner Public School
Elementary: PublicCaptain Michael VandenBos Public School
Elementary: PublicWilliamsburg Public School
Elementary: PublicÉSC Saint-Charles-Garnier
Secondary: CatholicHenry Street High School
Secondary: PublicAll Saints Catholic Secondary School
Secondary: CatholicFather Leo J Austin Catholic Secondary School
Secondary: CatholicDonald A Wilson Secondary School
Secondary: PublicSinclair Secondary School
Secondary: Public-
Baycliffe Park
67 Baycliffe Dr, Whitby ON L1P 1W7 0.51km -
Country Lane Park
Whitby ON 1.13km -
Whitby Soccer Dome
695 ROSSLAND Rd W, Whitby ON 1.59km
-
TD Bank Financial Group
110 Taunton Rd W, Whitby ON L1R 3H8 2.59km -
TD Canada Trust Branch and ATM
3050 Garden St, Whitby ON L1R 2G7 3.15km -
RBC Royal Bank
714 Rossland Rd E (Garden), Whitby ON L1N 9L3 3.47km







